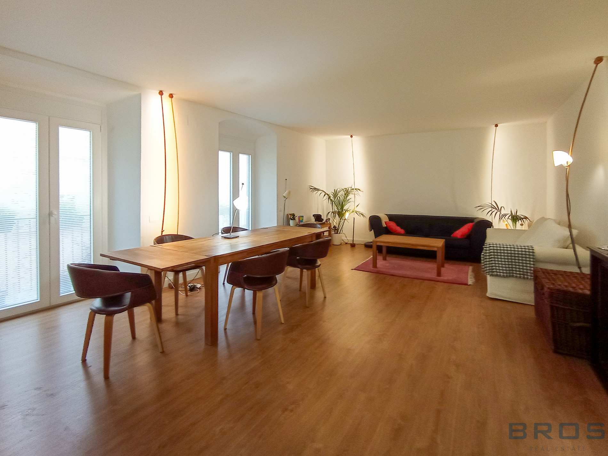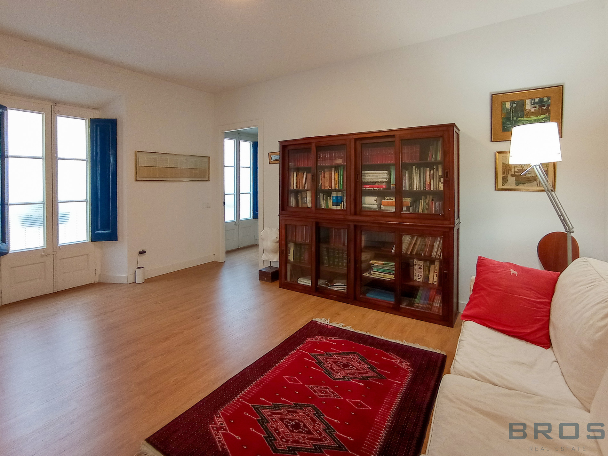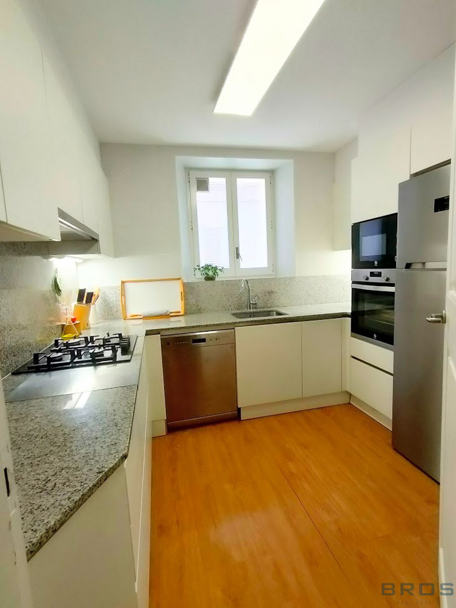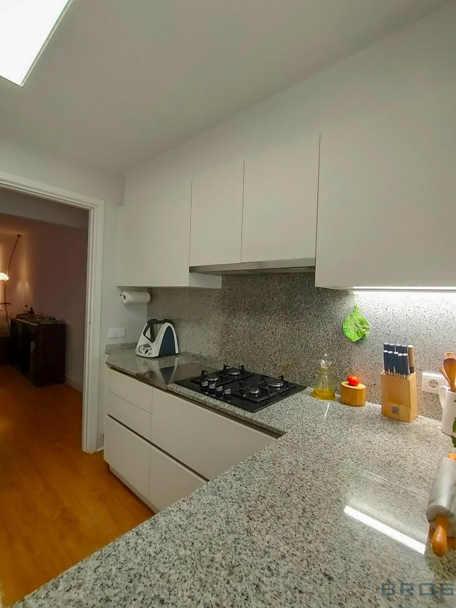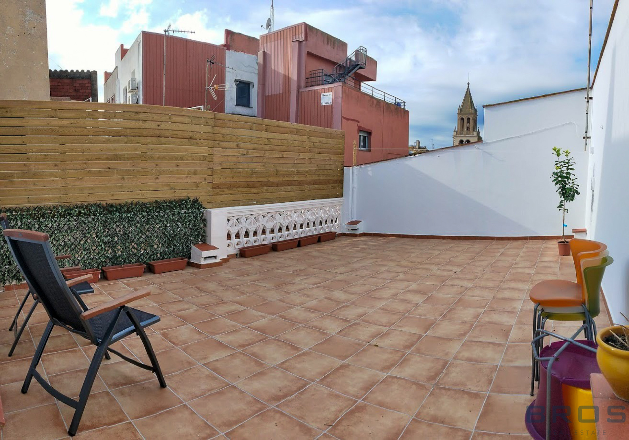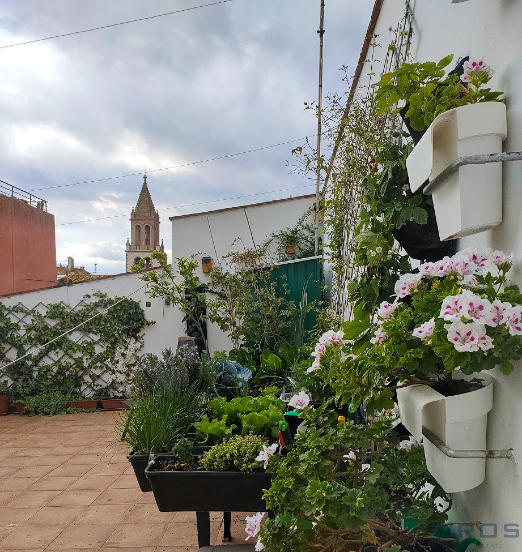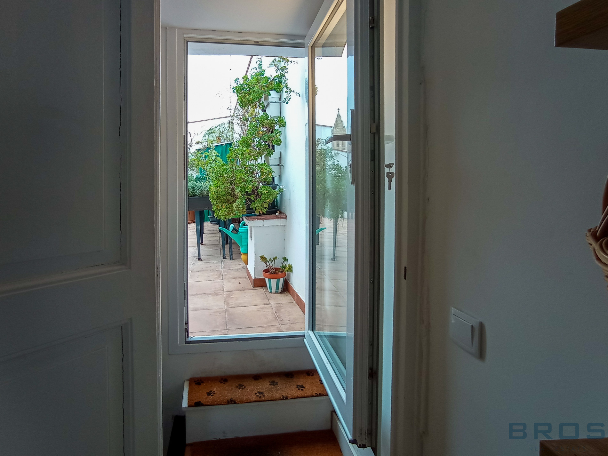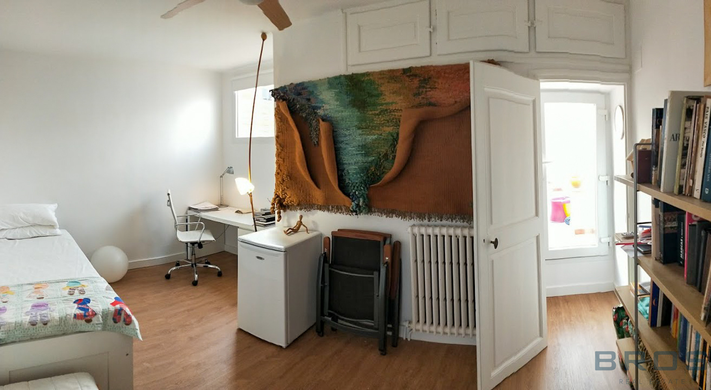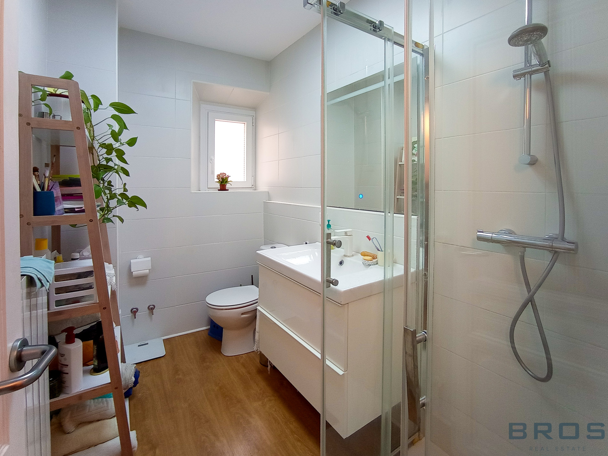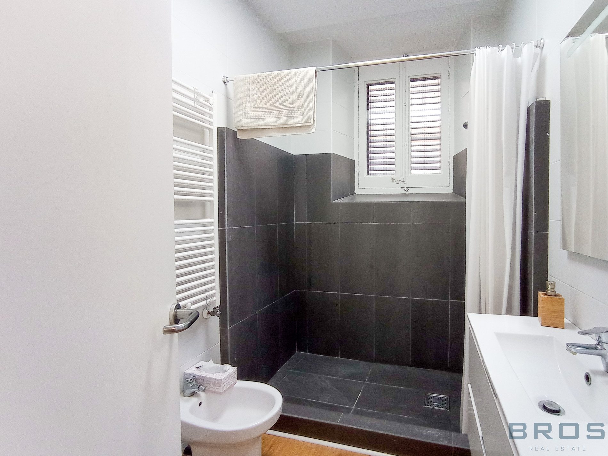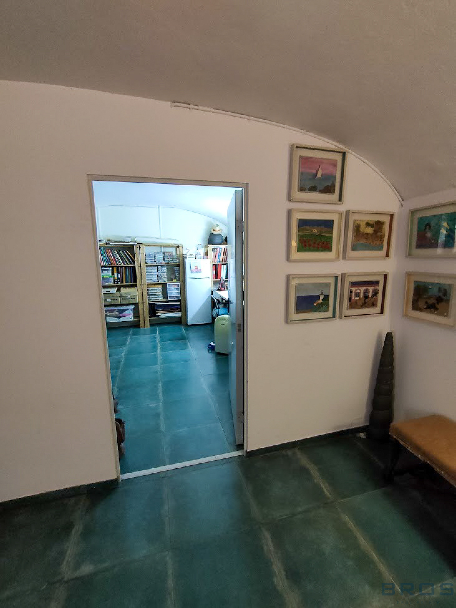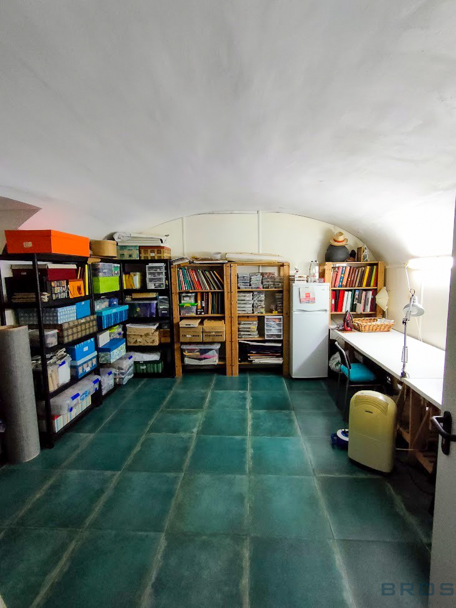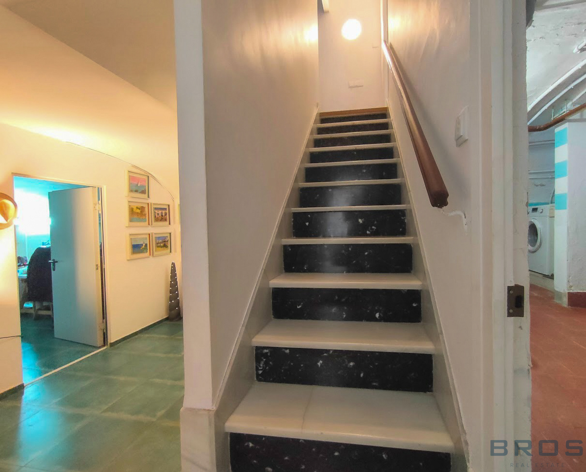CHARMING HOUSE IN PALAMÓS
CHARMING HOUSE IN PALAMÓS
Palamós, Center - El PedroDescription
In Palamós in the El Pedró area, a 272 m2 house built on a 69 m2 plot according to the cadastre, distributed on the main floor plus 3 floors, facing southeast and west.
The main floor has a spacious hall with a catalan vault, a multifunctional room that could be converted into a garage, a utility and machinery room with independent entrance from the other street and a guest toilet.
The first floor has a spacious and bright living-dining room with access to 2 balconies, a kitchen and a full bathroom.
The second floor has a large room that is used as a library and that connects with 2 bedrooms (the main one and a double) and a bathroom with a shower. All rooms are bright.
The third and last floor has a double room with access to the terrace with views of the bell tower and access to a large terrace.
The current owners of the house did the pre-installation to be able to install solar panels in the future above the room located on the third floor. On the terrace of the same floor, according to consultation with the Palamós City Council, a studio could be built, maintaining part of the terrace for its use. A consultation was also carried out to convert the multifunctional room on the ground floor into a garage.
More details
- Reference: 24PALA001NV
- Location: Palamós
- Product: Sale
- Sup. land: 69 m²
- Sup. built: 232 m²
- Year of construction: 1931
- Type: Cases
- Rooms: 4
- Bathrooms: 3
Qualities
- House from 1931 according to cadastre later rehabilitated
- Views of the Palamós bell tower
- Southeast and west orientation
- Access through 2 streets
- Thermal isolation
- Parquet floors in the main rooms
- Pre-installation to install solar panels in the future
- Laundry and machinery room
- Possibility of converting the multifunctional room on the ground floor into a garage in the future
- All rooms in the house have ventilation and exit to the outside.
- Gas heating
- Terraces and balconies in different rooms
- 4 bedrooms
- 3 bathrooms
Distances
- In one of the quietest streets of Palamós, a few meters from all services and shops.
- Within a radius of 100 meters: Pharmacy, bakery, local shops, tobacconist
- 80 meters from Major Street
- 100 meters from the Town Hall
- 400 meters from the yacht club
- Between 600 and 1000 meters from 4 schools (public and subsidized)
