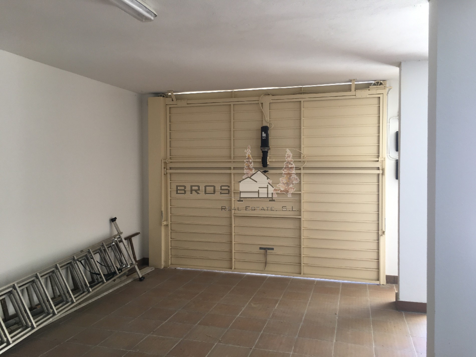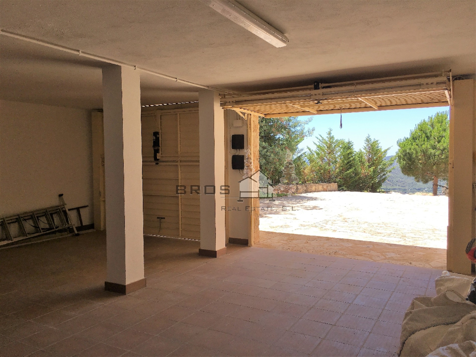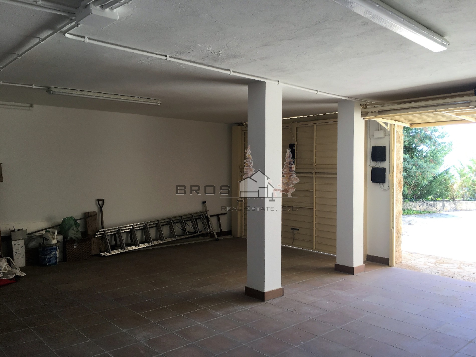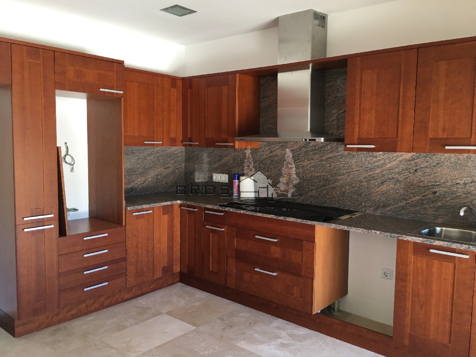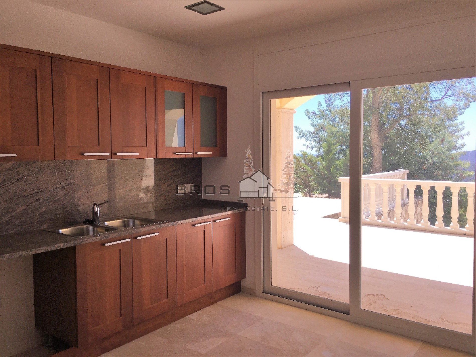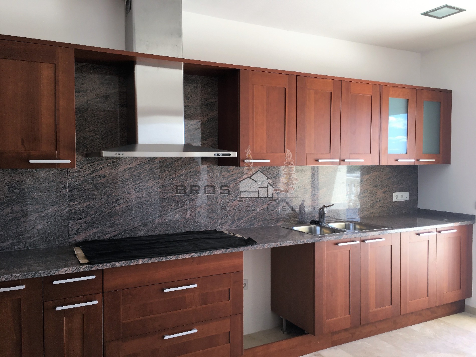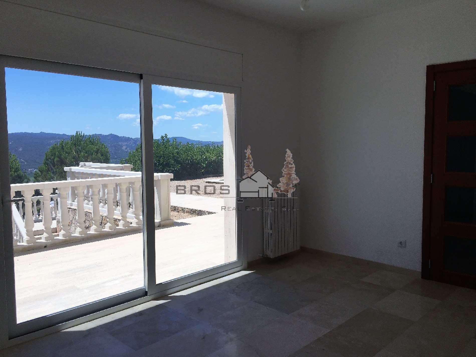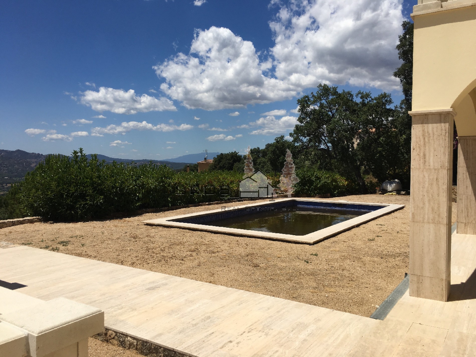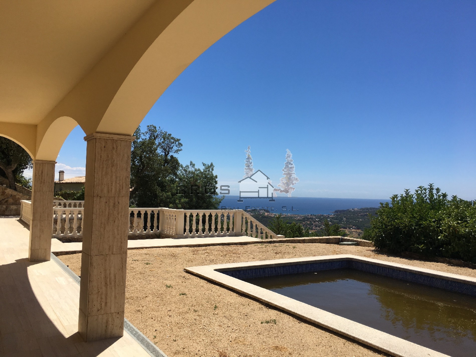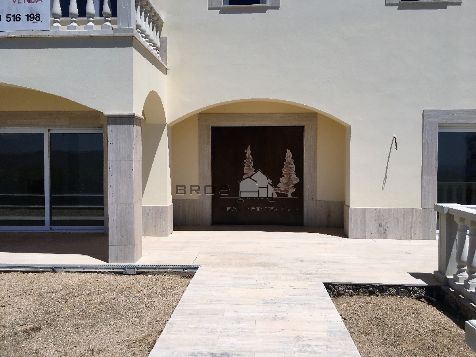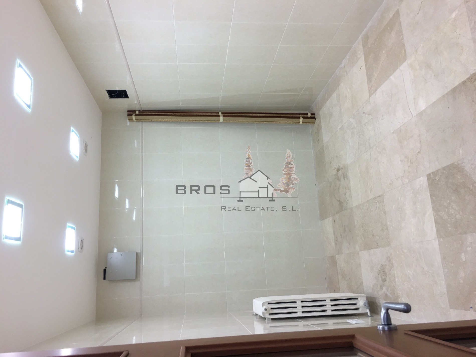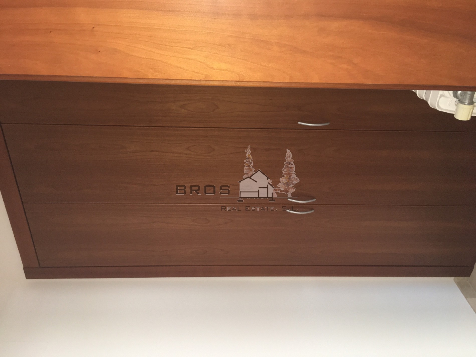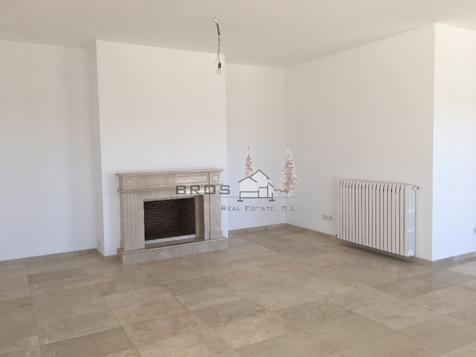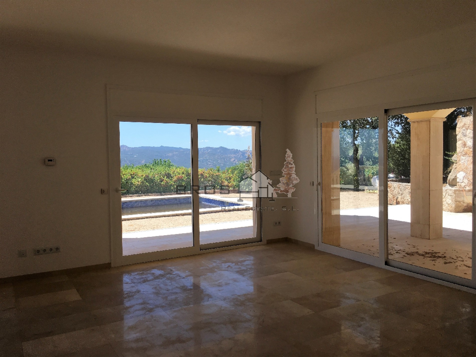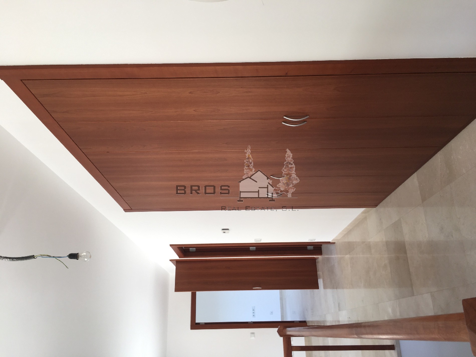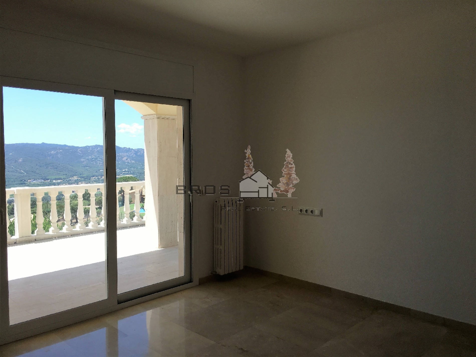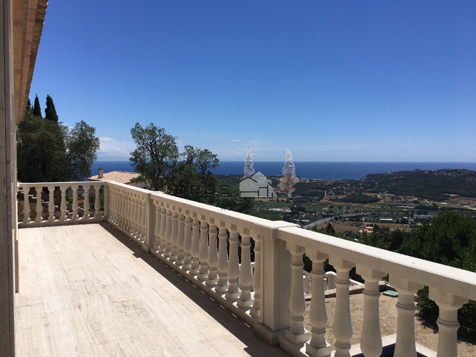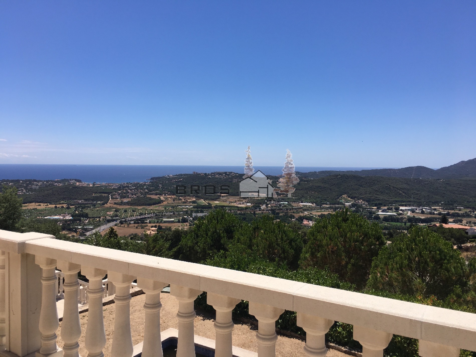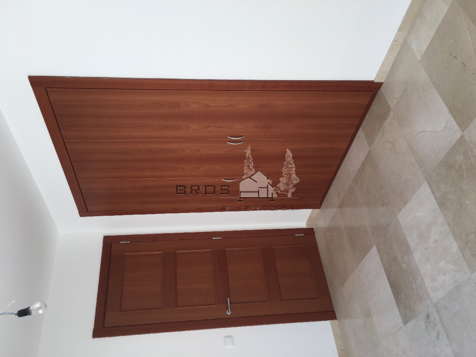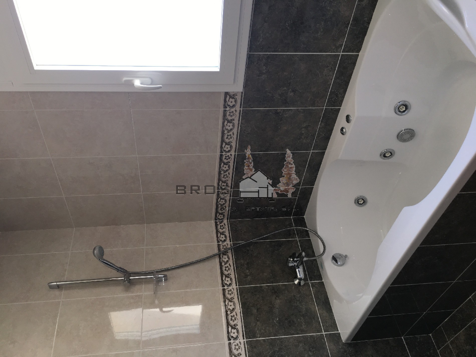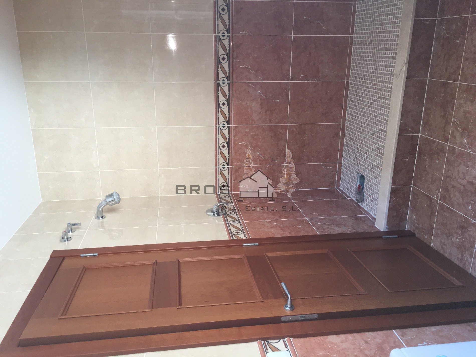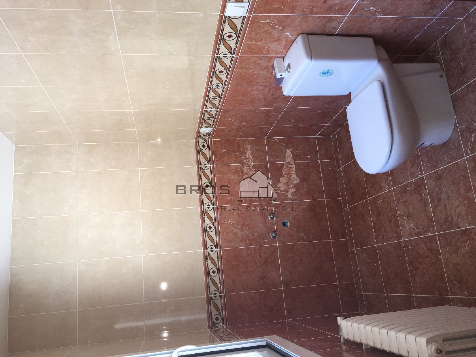VILLA WITH SPECTACULAR VIEWS IN MAS SEMI
VILLA WITH SPECTACULAR VIEWS IN MAS SEMI
Description
Chalet in Mas Semi, Castell d'Aro, of approximately 435m2 on a plot of 1500m2. Divided into three floors, it houses large and spacious rooms. The entire exterior façade is lined with travertine marble and stone. On the inside, all floors made of ivory cream marble. Entering the large entrance door, we find the first floor where there is, in the day area, a spacious kitchen, made of noble wood and board, a large living room and a guest toilet. In the night area, we have 4 complete suites, with en-suite bathrooms and fitted wardrobes. The lower floor gives us direct access, just like the main floor, although this one by stairs, to the garden where we find a swimming pool with views to the whole valley and even to the sea. Also on this floor we find the garage with room for two cars and other things to keep.
More details
- Reference: SEMI004
- Product: Sale
- Sup. land: 1467 m²
- Sup. built: 388 m²
- Type: Cases
- Rooms: 4
- Bathrooms: 5
Qualities
- Oil heating
- Radiators, wrought iron
- Aluminum and double-glazed windows and closures
- Automated blinds
- Travertine marble floors and stairs
- Pre-installation of air conditioning
- Pre-installation of automatic irrigation
- 8x4 m2 pool
- Garage for 2 cars
- Alarm
Distances
- 10 minutes driving to the beach of Platja d'Aro
- 30 minutes driving from Girona airport
- 1 hour and 30 minutes driving from Barcelona
