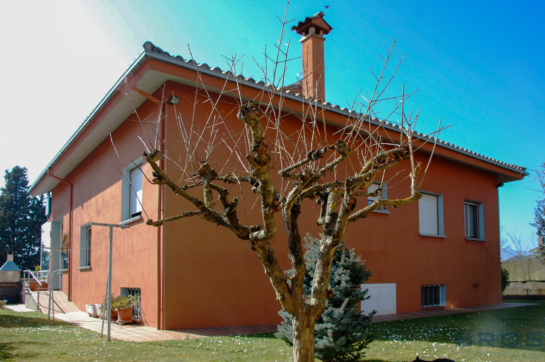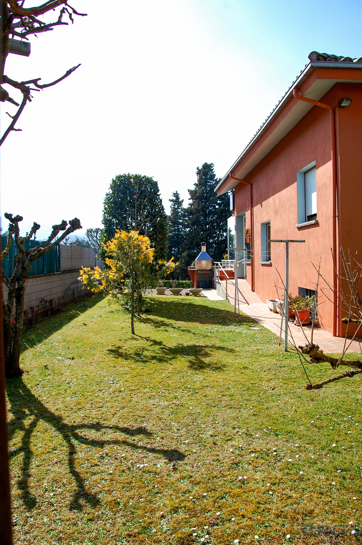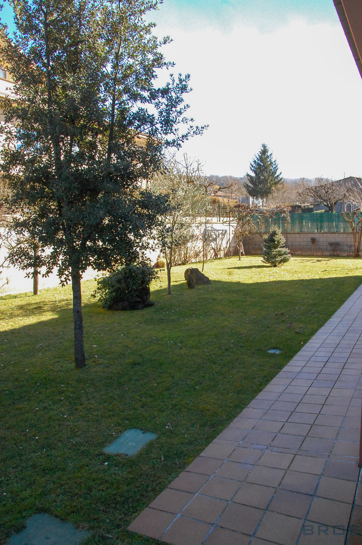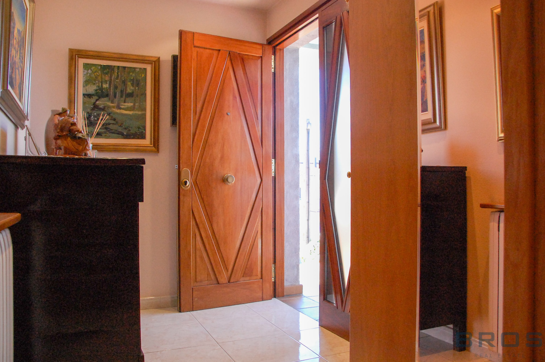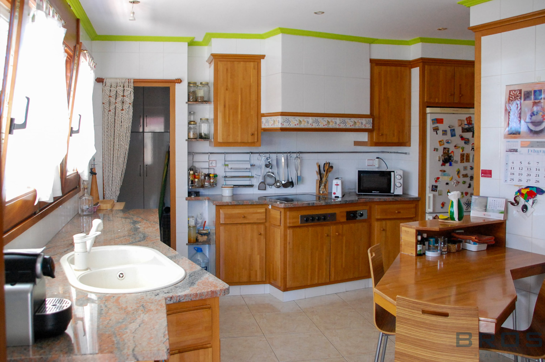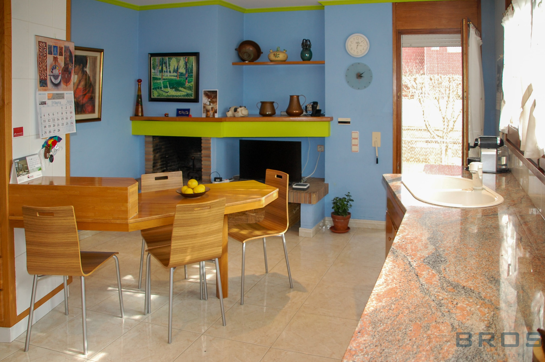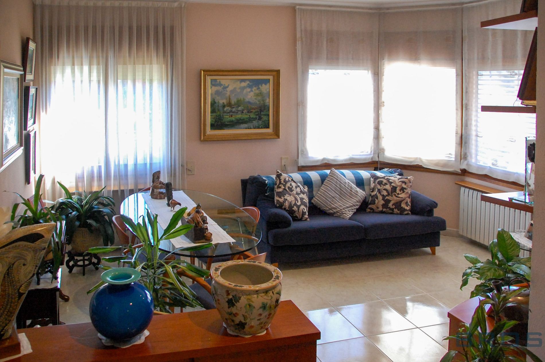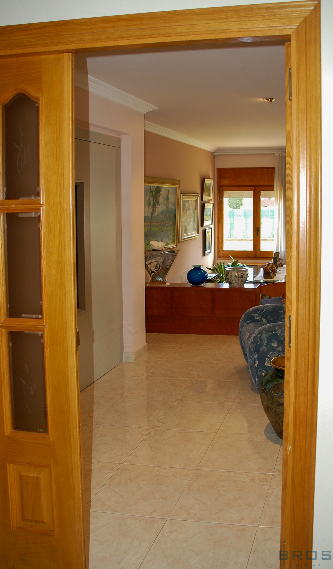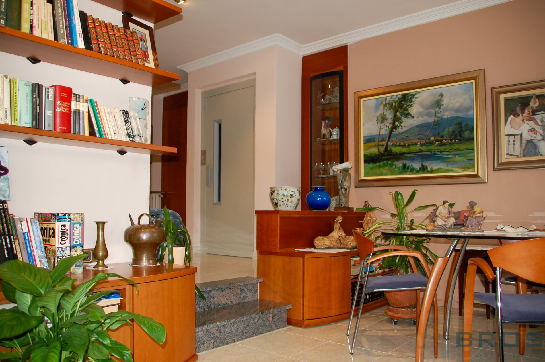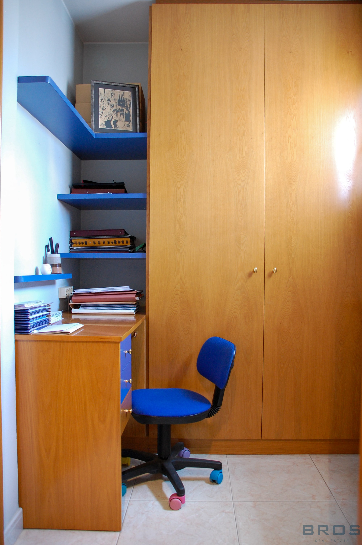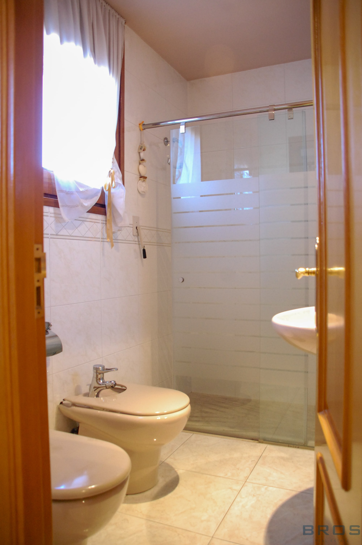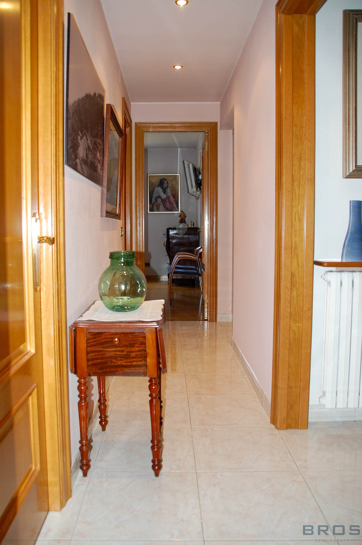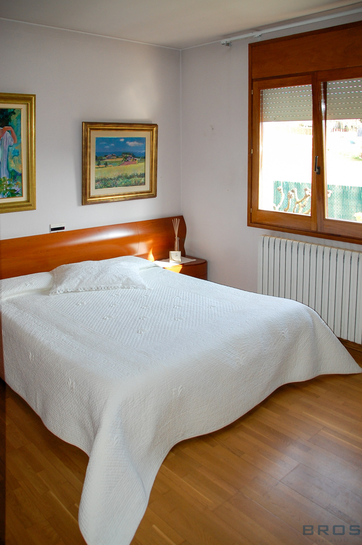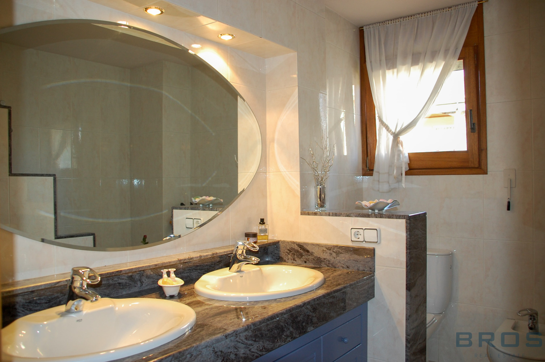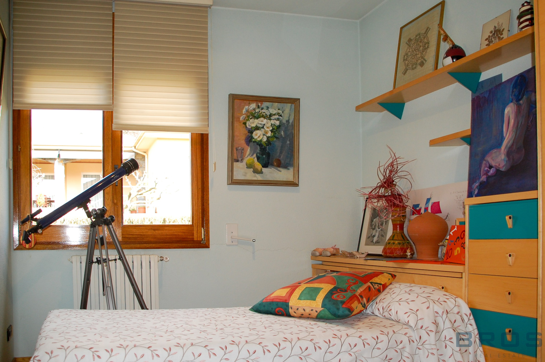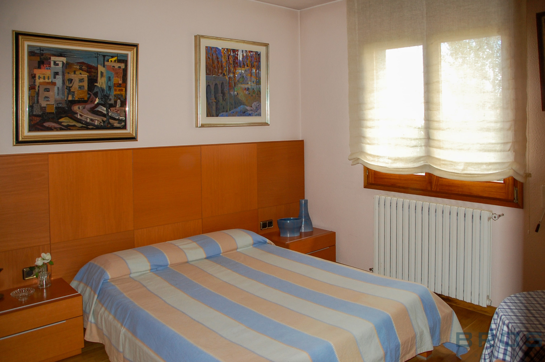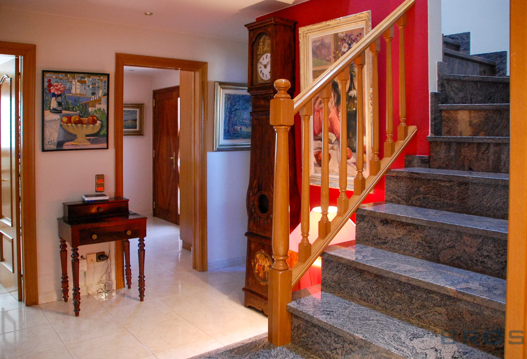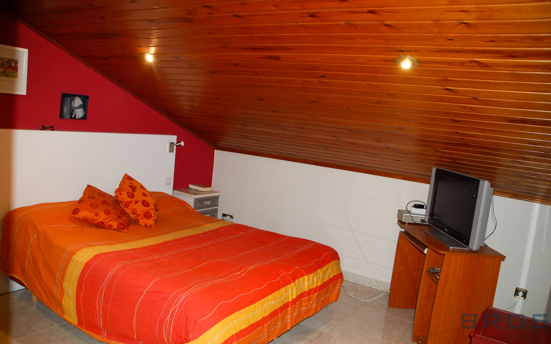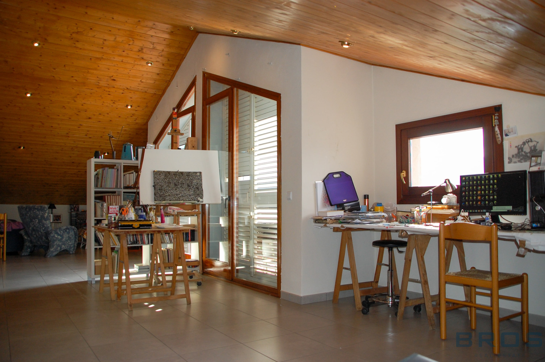VILLA WITH GARDEN, ELEVATOR AND VIEWS IN THE RESIDENTIAL AREA OF LES FONTS – BATET (OLOT)
VILLA WITH GARDEN, ELEVATOR AND VIEWS IN THE RESIDENTIAL AREA OF LES FONTS – BATET (OLOT)
Olot, Les Fonts-BatetDescription
Magnificent villa located in one of the most peaceful and residential areas of Olot, Les Fonts – Batet, surrounded by nature and enjoying excellent sun exposure.
The 726 m² plot features a beautifully maintained perimeter garden that surrounds the house, ideal for enjoying outdoor living throughout the year.
The property, with 474 m² built, is distributed over three floors connected by an elevator, making it fully accessible for people with reduced mobility.
Basement floor
A spacious 207 m² garage with capacity for three cars and additional space for bicycles or motorbikes. On this level there are also several multipurpose rooms that can be used as storage, workshop, or wood store, as well as a cozy living-dining room with fireplace, auxiliary kitchen, and a full bathroom — a perfect space for family gatherings or entertaining friends. Although semi-basement, it has lateral windows that provide natural light and ventilation.
Main floor
Accessed through a welcoming entrance hall that leads to a large kitchen with dining area, fireplace, and air conditioning, a bright living-dining room, three bedrooms (two doubles —one with a walk-in closet— and one single), two full bathrooms (one with bathtub and one with shower), and a small office.
From the kitchen, there is direct access to a large terrace with open views and to the garden, where the barbecue area is located, equipped with a sink and outdoor storage.
Upper floor
A spacious, open-plan studio area with multiple possibilities: living room, office, playroom, or additional bedroom. This floor also includes a full bathroom, a storage room, and a solarium terrace with beautiful views.
The house is built with high-quality materials, well maintained, and enjoys excellent orientation, ensuring abundant natural light throughout the day.
It features central heating, radiators in every room, and double-glazed exterior windows.
More details
- Reference: Q425010AX
- Location: Olot
- Product: Sale
- Sup. land: 728 m²
- Sup. built: 474 m²
- Year of construction: 1995
- Type: Cases
- Rooms: 4
- Bathrooms: 4
Qualities
- 726 m² plot with private garden
- 474 m² built area distributed over three floors
- Elevator connecting all floors
- Fully adapted for people with reduced mobility
- 207 m² garage with capacity for three cars
- Living room with fireplace on the lower floor
- Kitchen with dining area, fireplace, and air conditioning
- Three bedrooms + office + studio room
- Four full bathrooms
- Main terrace and solarium with views
- Outdoor barbecue area with sink and storage
- Central heating with radiators
- Double-glazed exterior carpentry
- Noble materials and excellent sun exposure
- Quiet, well-connected residential area
Distances
- Historic center and Plaça Major: 5 min by car / 25 min on foot
- Hospital d’Olot i Comarcal de la Garrotxa: 4 min by car / 20 min on foot
- Parc Nou and Museum of the Volcanoes: 6 min by car / 30 min on foot
- Montsacopa Volcano (Natural Park of the Volcanic Zone): 7 min by car / 35 min on foot
- Supermarkets, schools, and sports centers: 6–8 min by car / 25–30 min on foot
- Girona and Costa Brava: 45 min by car
