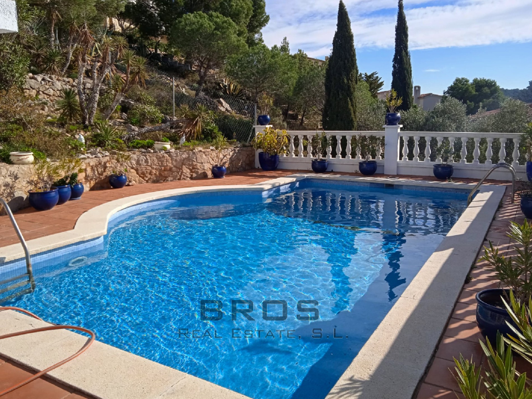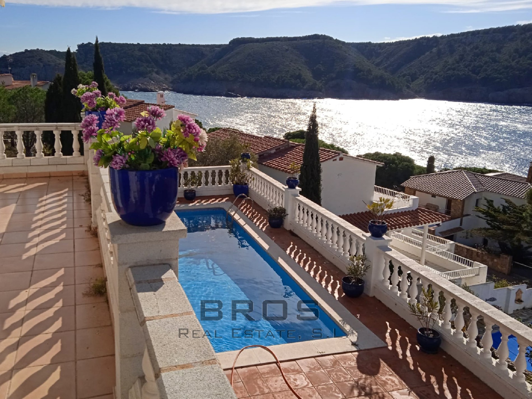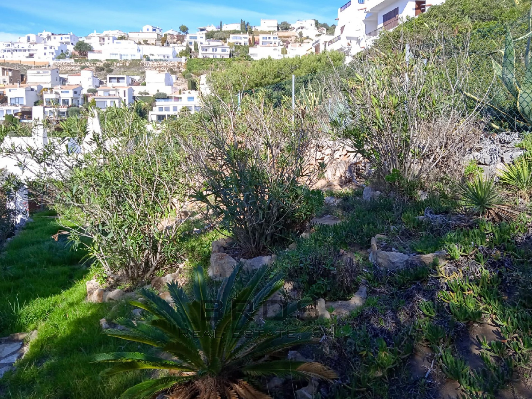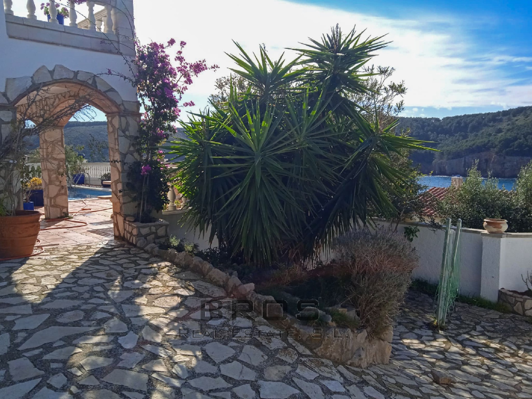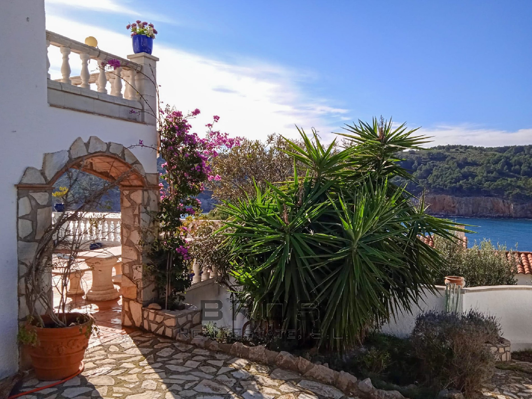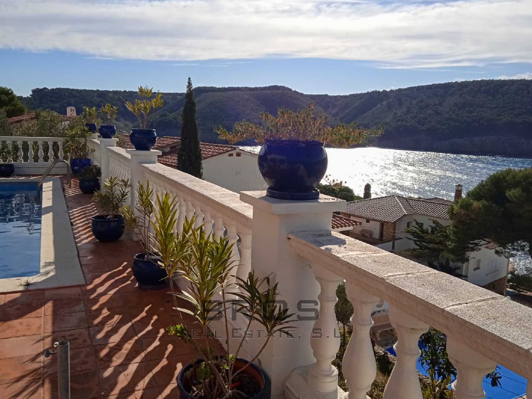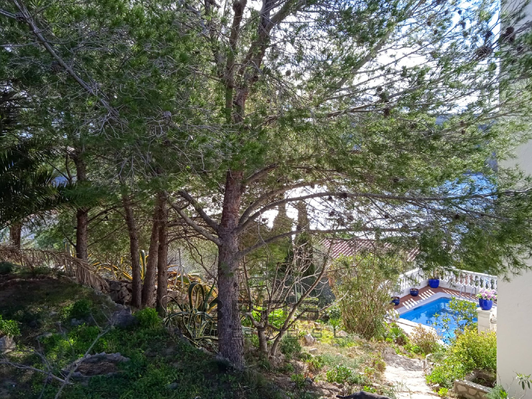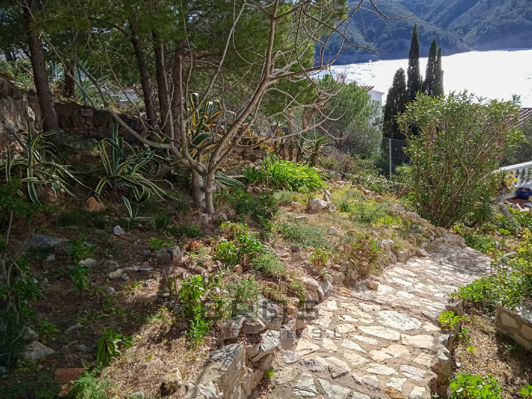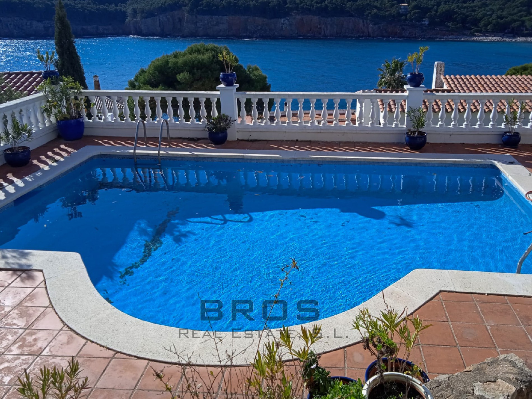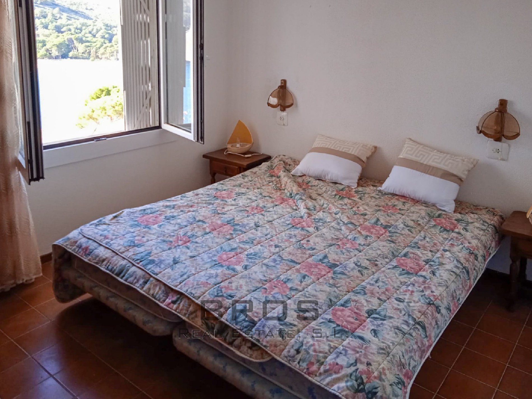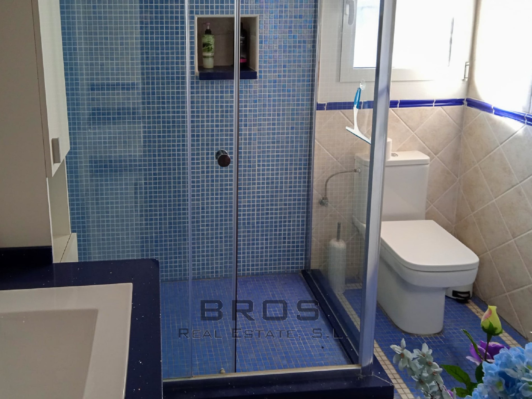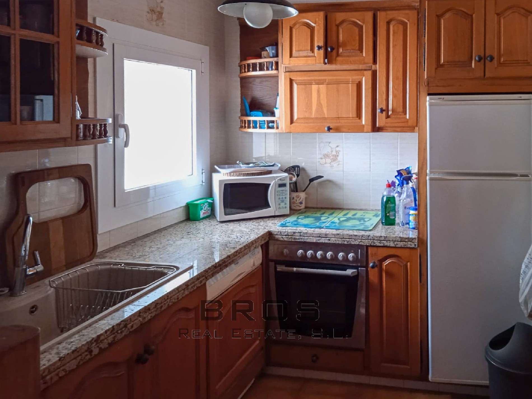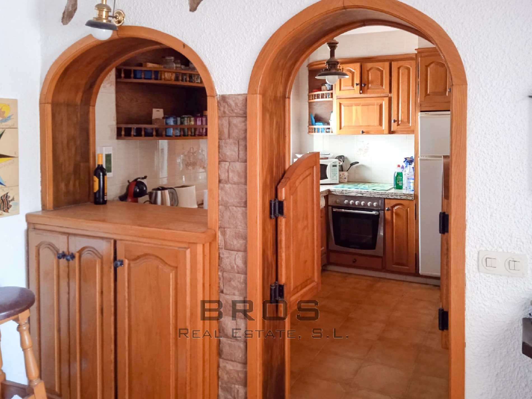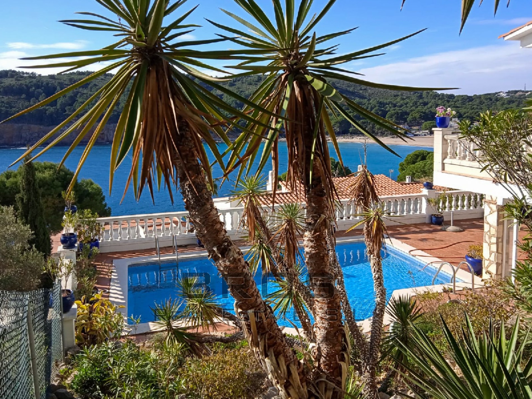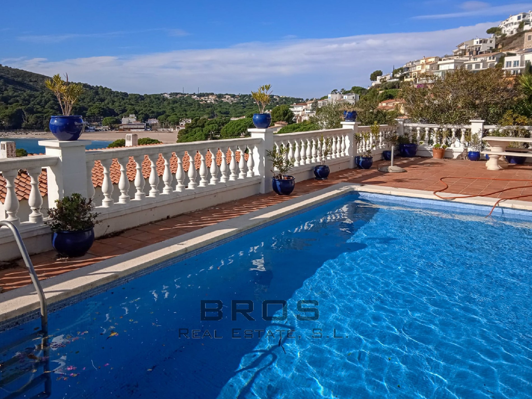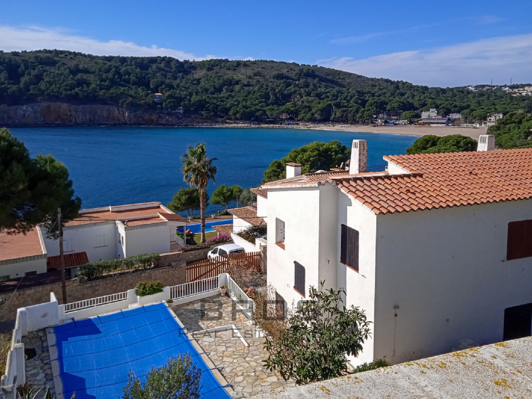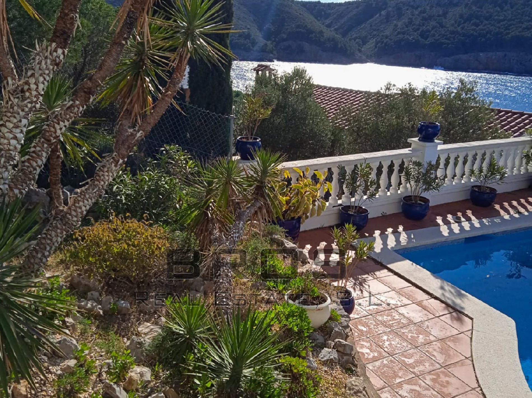VILLA IN PUNTA MONTGO WITH PANORAMIC SEA VIEWS
VILLA IN PUNTA MONTGO WITH PANORAMIC SEA VIEWS
L' Escala, Beach / Cala Montgo
1.100.000€
Available
Description
Mediterranean villa in Punta Montgo with panoramic views of the cove.
181 m2 house built in 1982 on a 621 m2 plot, distributed on the ground floor plus first floor and finished in Arabic tiles.
The main floor has a hall, a living-dining room with views of the sea and the pool and a balcony, an American kitchen that could be opened to the living-dining room, generating a larger and more open space, and 1 bathroom.
The second floor has 3 bedrooms (2 double bedrooms with access to a large balcony and sea views and 1 single bedroom located at the back of the house).
The garden that surrounds the house has spectacular 360º views of Cala Montgo and the Montgri natural park, it has an area with a barbecue.
More details
- Reference: MONTGO001J
- Location: L' Escala
- Product: Sale
- Sup. land: 621 m²
- Sup. built: 181 m²
- Type: Cases
- Rooms: 3
- Bathrooms: 1
Qualities
- Built in the year 1982
- Panoramic sea views
- 621 m2 garden
- Swimming pool
- Barbecue
- aluminum carpentry
- Air conditioner
- gas heating
Distances
- On foot from the beach of Cala Montgo
- 10 minutes by car the center of L'Escala
- 30 minutes by car to Estartit
- 40 minutes by car to Girona
- 1 hour and 40 minutes by car to Barcelona
Are you interested in selling a property?
Go up



