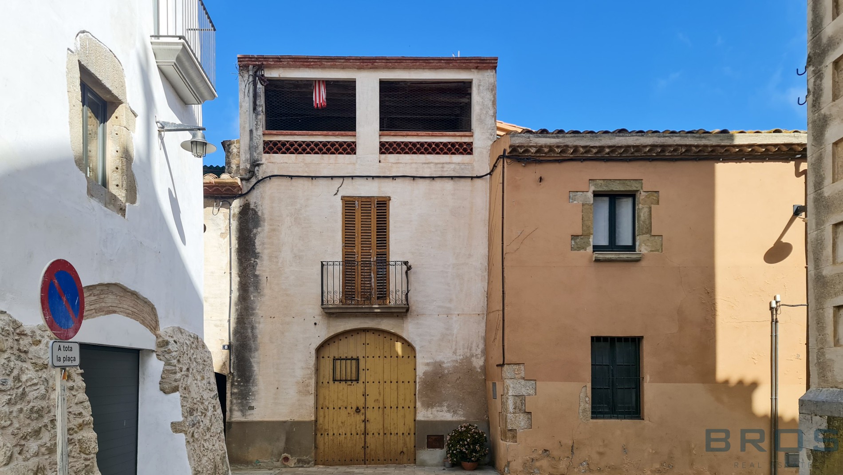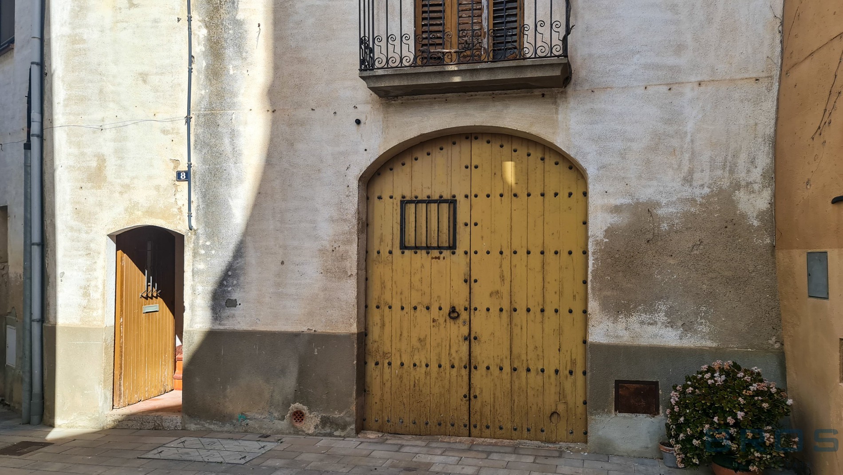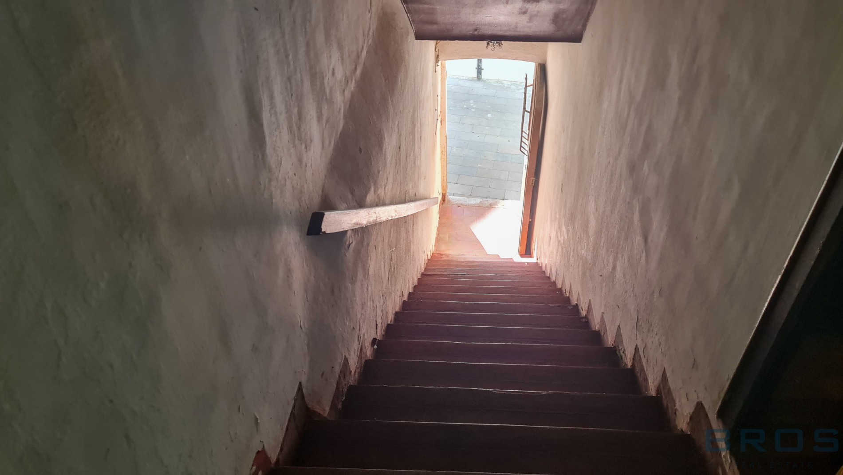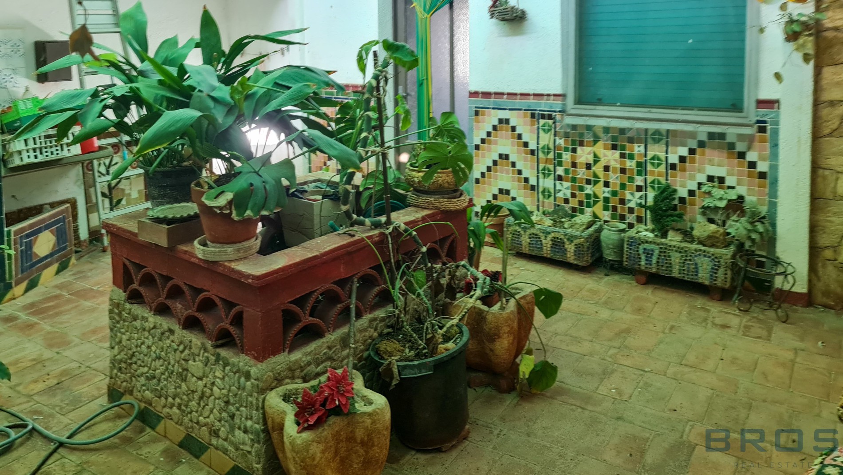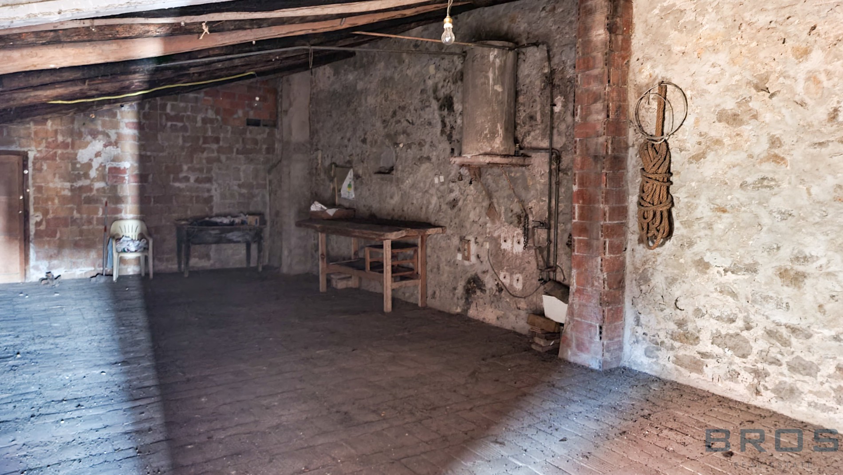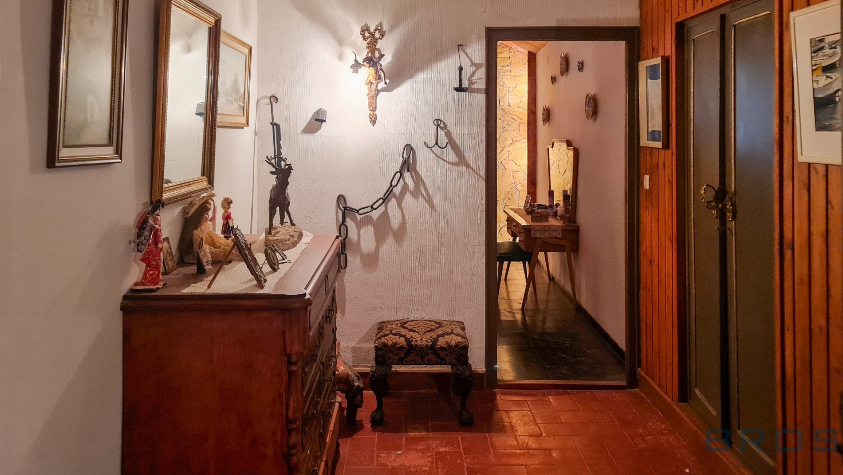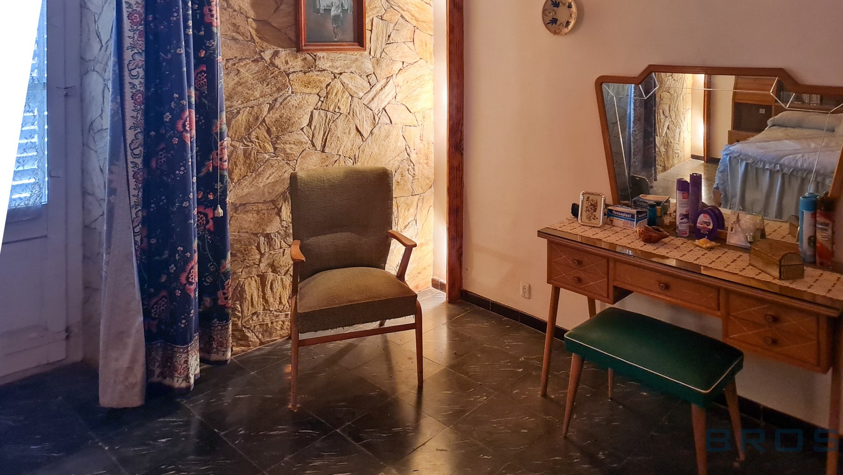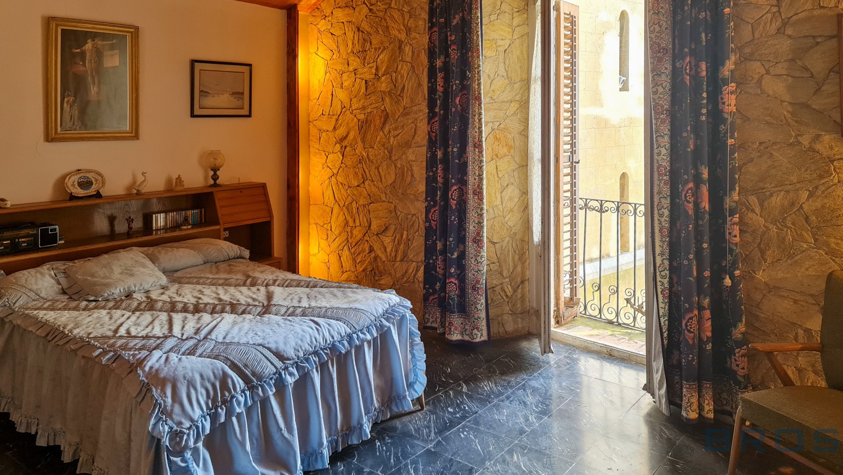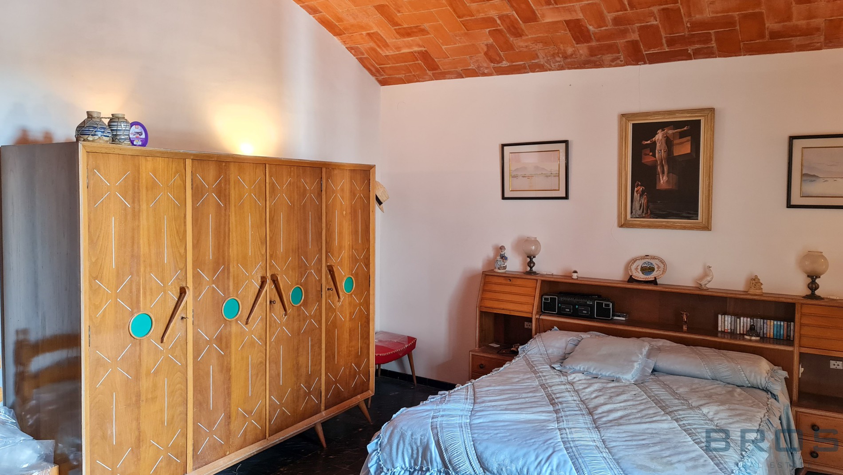STONE HOUSE WITH CHARM
STONE HOUSE WITH CHARM
Empordà, Verges
265.000€
Available
Description
House built in the year 1070 of 468 m2 built on a plot of 240 m2, distributed on the ground floor plus 3 floors, finished in Arabic tiles.
The ground floor has a garage and several spaces that are currently used as a warehouse.
The first floor has an entrance hall, a living-dining room with access to a balcony, a kitchen, 4 large bedrooms and 1 bathroom.
The second floor has a bright and open space, with views of the Church of Verges and in which multiple projects can be developed.
It is an ideal project to reform carrying out a customized project and develop seasonal rental.
More details
- Reference: VER001
- Location: Empordà
- Product: Sale
- Sup. land: 240 m²
- Sup. built: 480 m²
- Type: Cases
- Rooms: 4
- Bathrooms: 1
Qualities
- House built in the 70s
- stone walls
- Wooden beams
- kitchen with fireplace
- Original ceramic floors
- Catalan volta roofs
- wooden shutters
Distances
- 10 minutes by car to Torroella de Montgri
- 15 minutes by car to La Escala
- 16 minutes by car to Estartit
- 24 minutes by car to Begur
- 33 minutes by car to Girona
Are you interested in selling a property?
Go up
