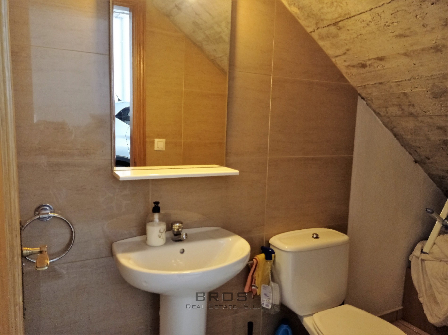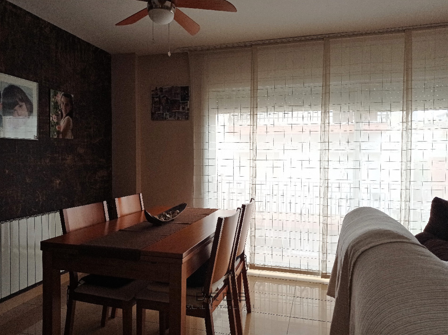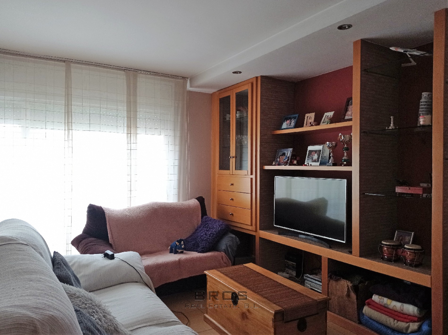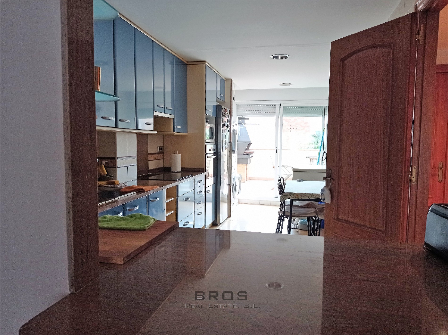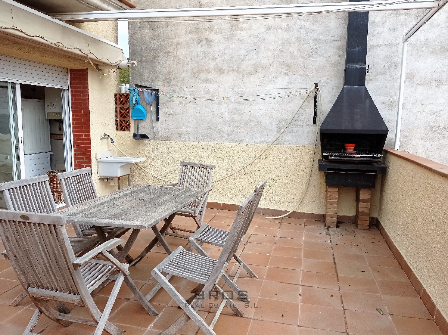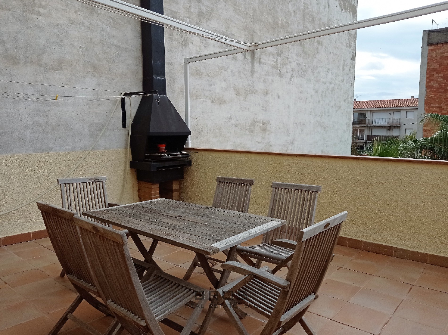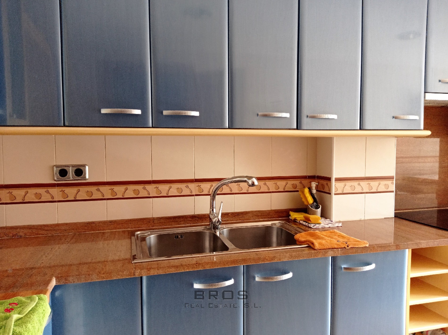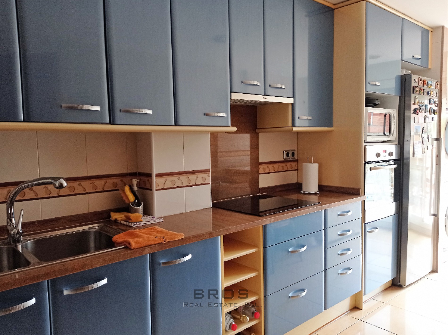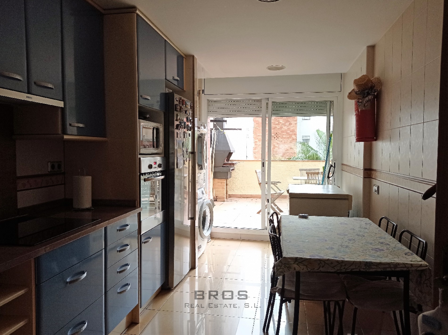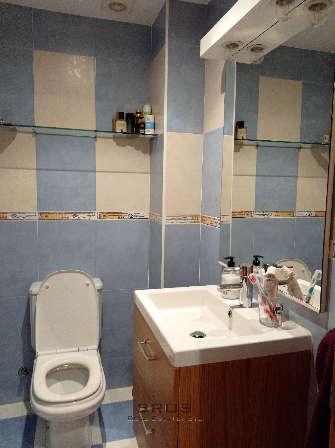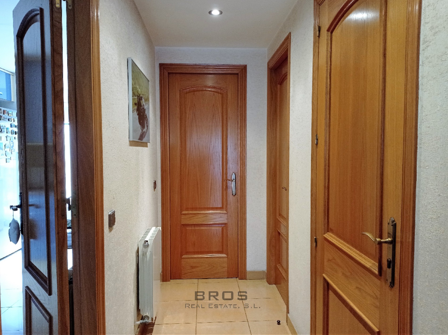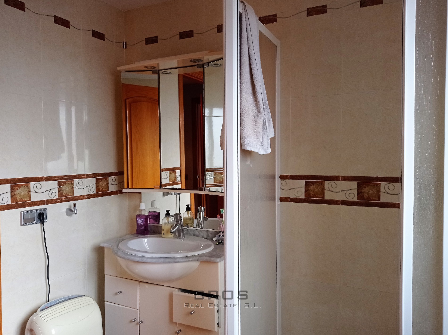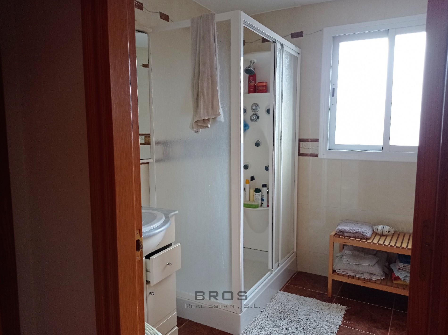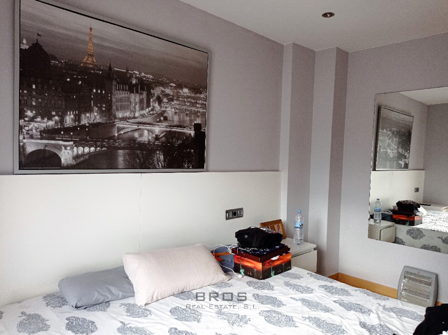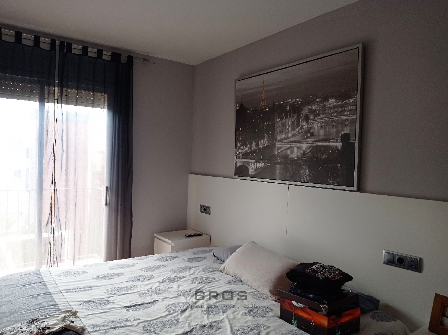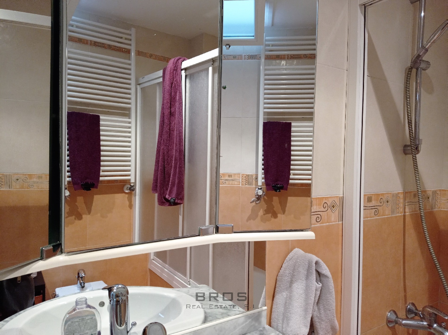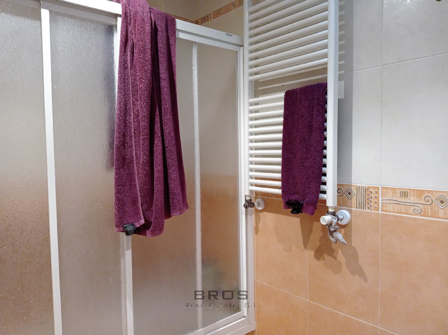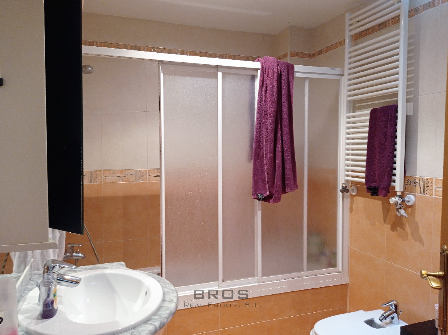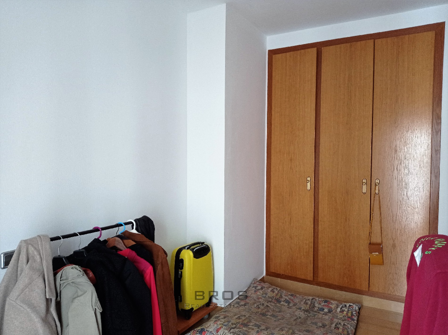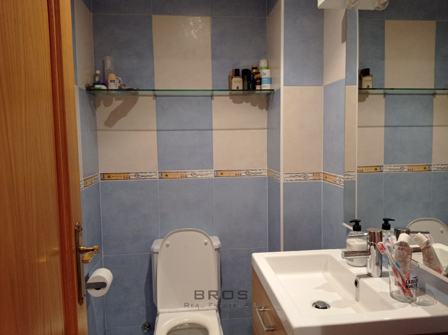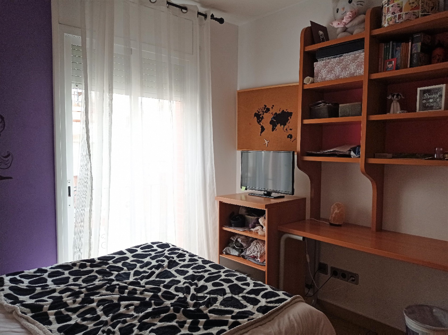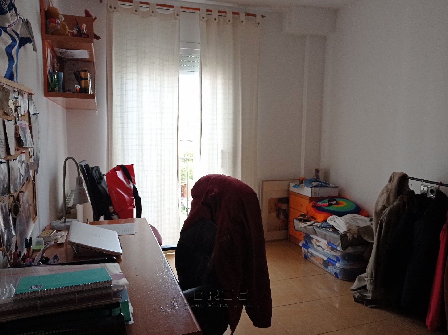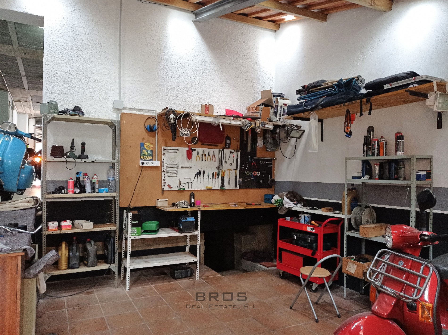HOUSE WITH PATIO AN TERRACE
HOUSE WITH PATIO AN TERRACE
Sant Feliu de GuíxolsDescription
House in the Tueda neighborhood of 243m2 built on the ground floor and two floors.
The garage on the ground floor has 97 m2, with a bathroom taking advantage of the under-staircase and a part currently used as a workshop and that could be converted into a living room, kitchen or any other type of space. Access the patio, with two palm trees that make the whole area very cozy.
With direct access to the house from the garage, there is the staircase that leads to the first floor, with a very large kitchen with space to eat and access to a large terrace, a single room or an office also with access to the house terrace, a bathroom and a large living room with dining room.
The terrace has a barbecue area.
Going up to the second floor, we find the suite with dressing room and full bathroom, with access to a balcony, and two double bedrooms with another full bathroom.
The finishes are of the highest quality, it has heating and all the closures are made of aluminum.
More details
- Reference: SFGV026
- Location: Sant Feliu de Guíxols
- Product: Sale
- Sup. land: 182 m²
- Sup. built: 243 m²
- Type: Cases
- Rooms: 4
- Bathrooms: 4
Qualities
- 243m2 built (97 of garage)
- 1 suite room with dressing room
- 2 double rooms
- 1 single room
- 4 bathrooms, two full
- Terrace
- Playground
- Garage
- Built-in wardrobes
- Heating
- Aluminum joinery
Distances
- Five minutes from downtown walking
- Ten minutes by car to Platja d'Aro
- Half an hour to Girona
- One hour to Barcelona

