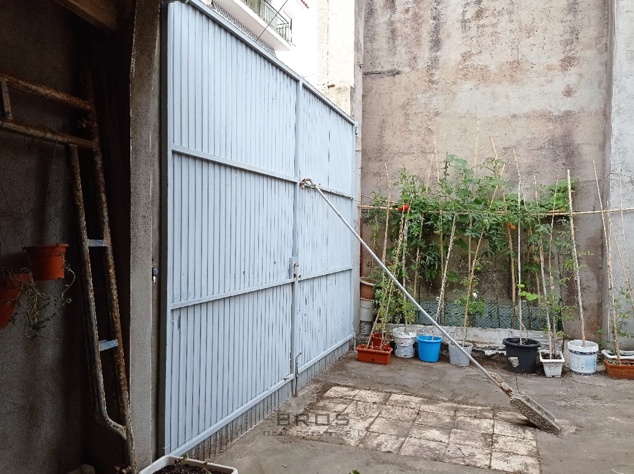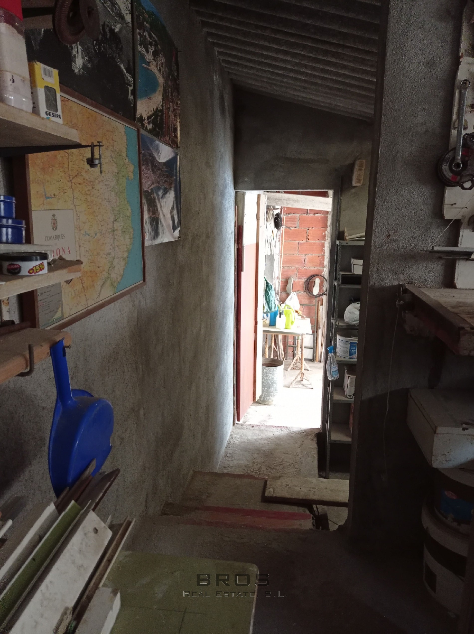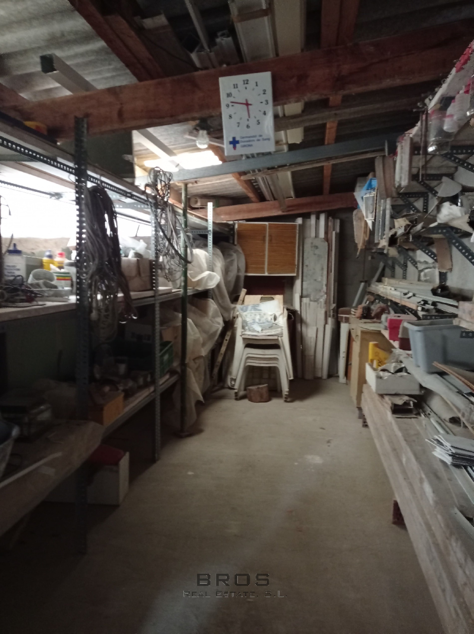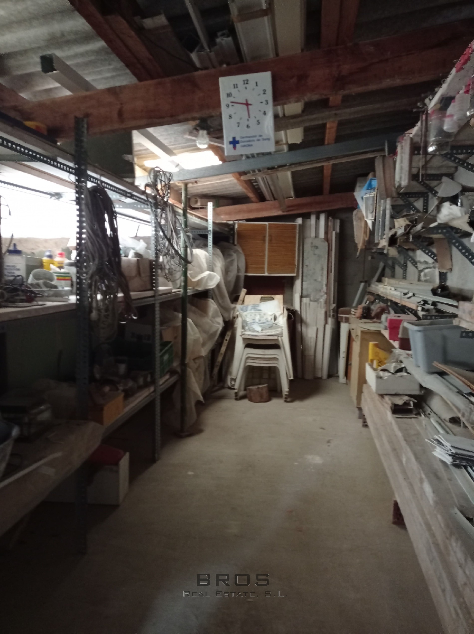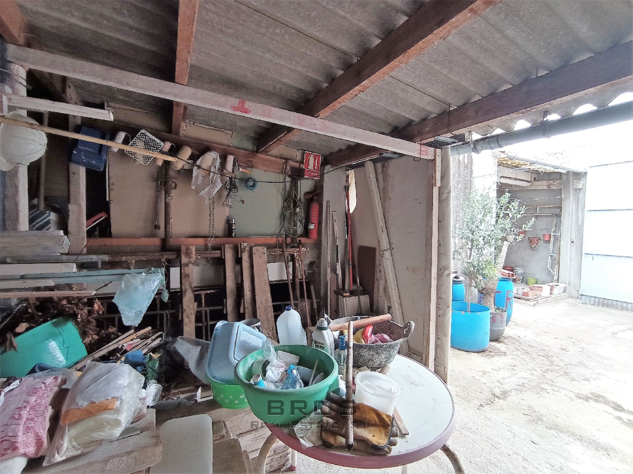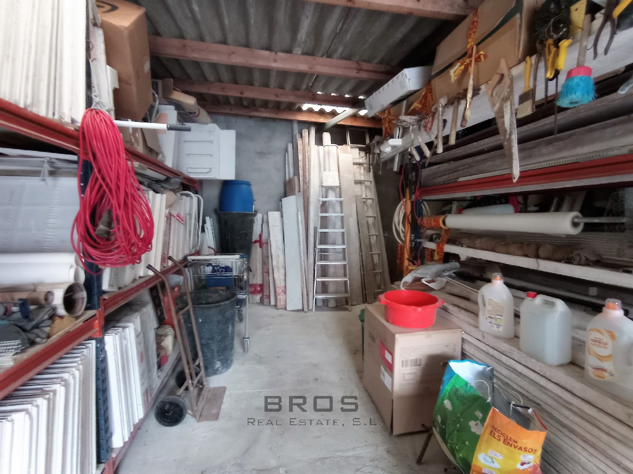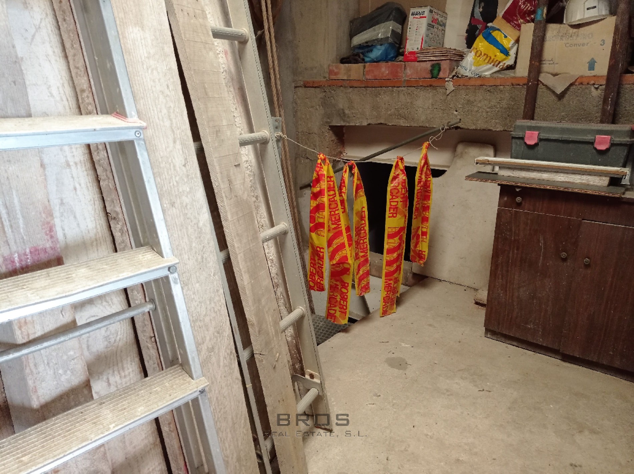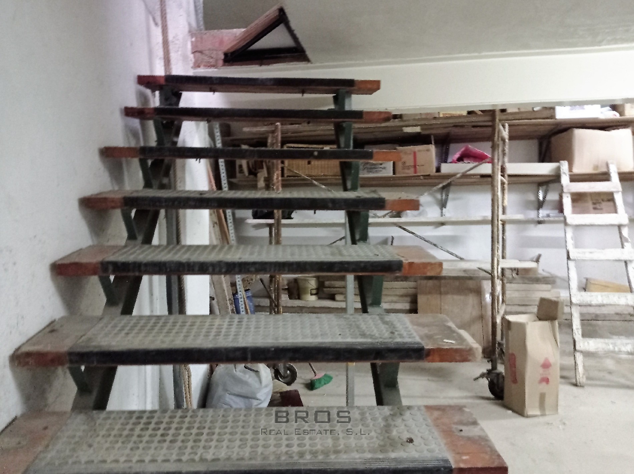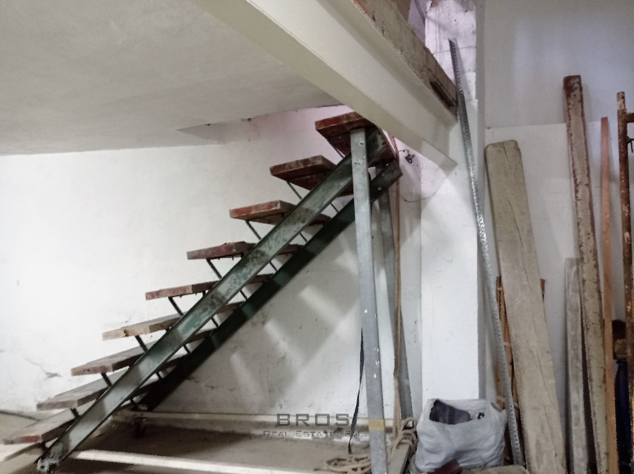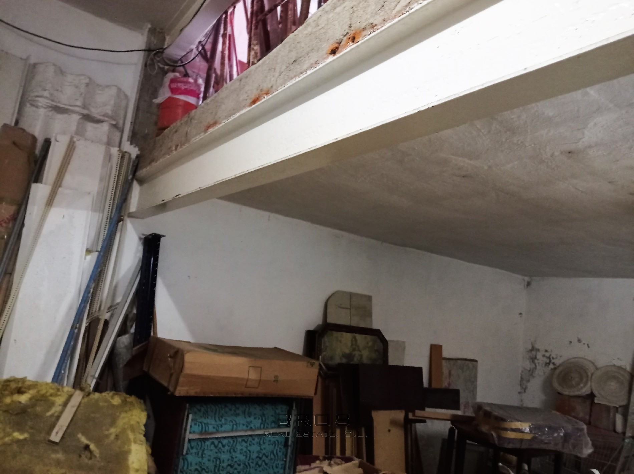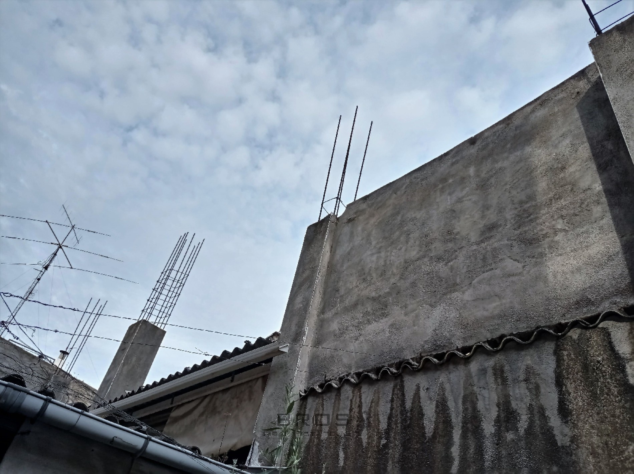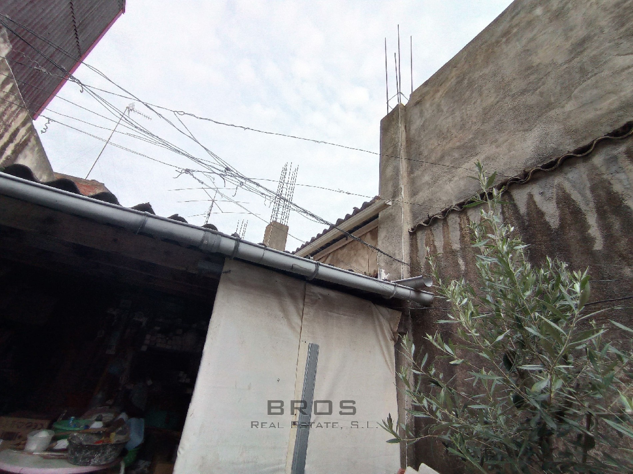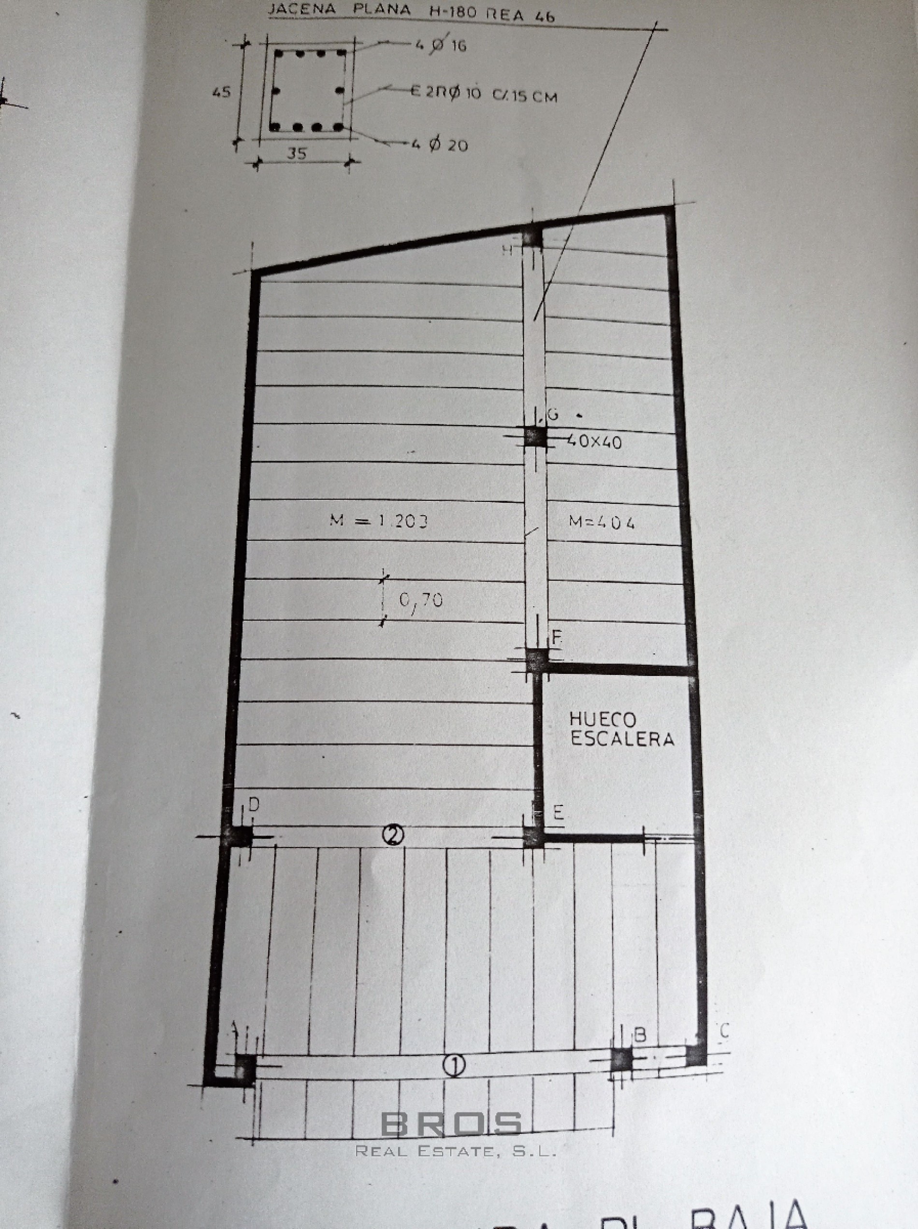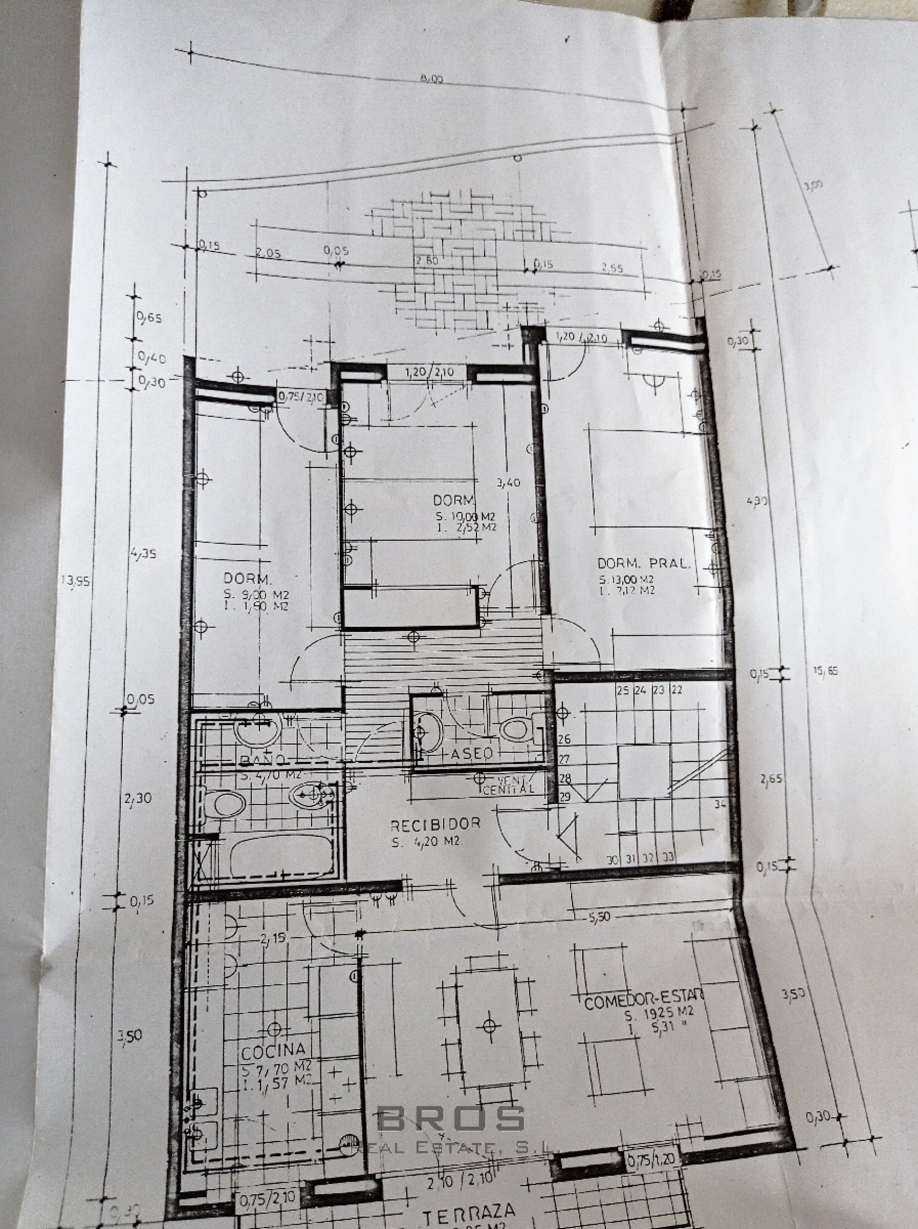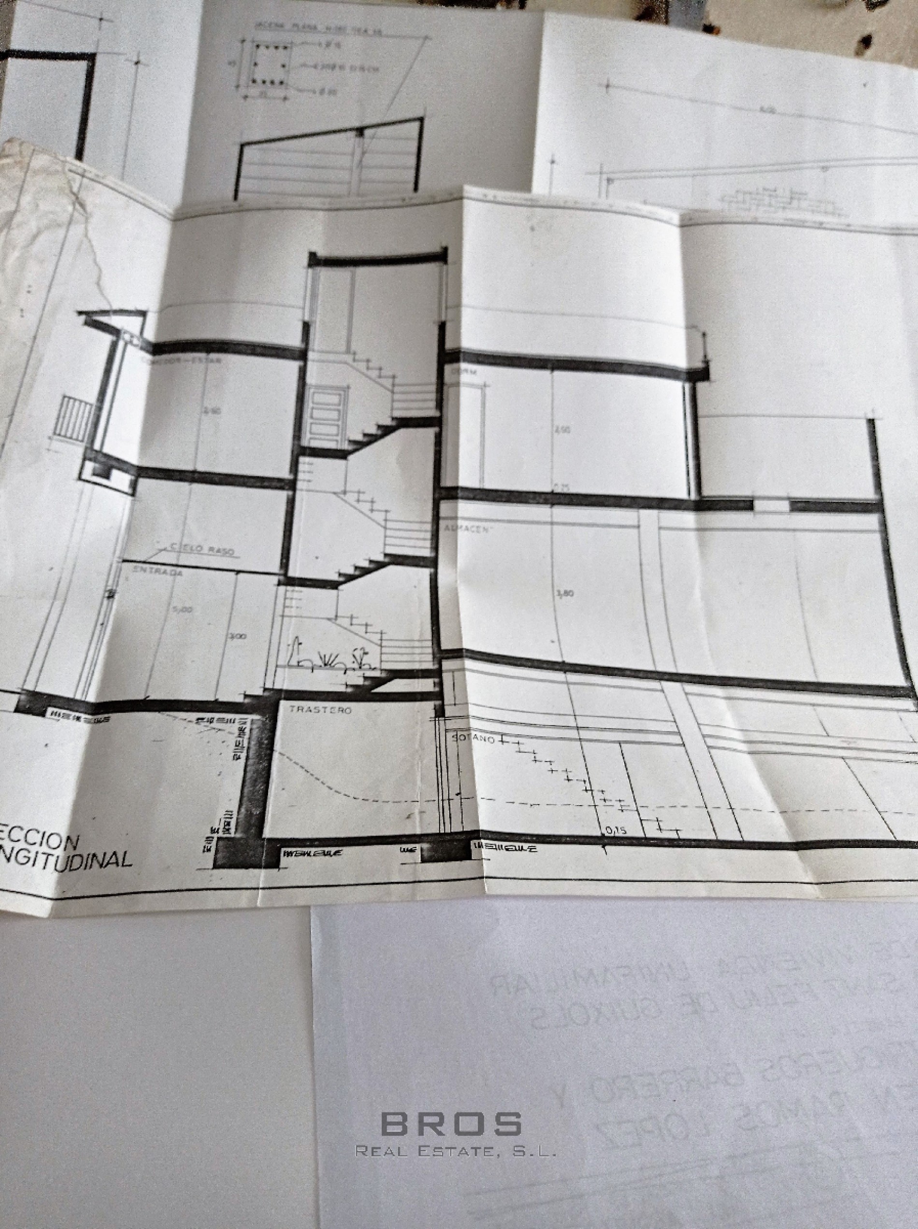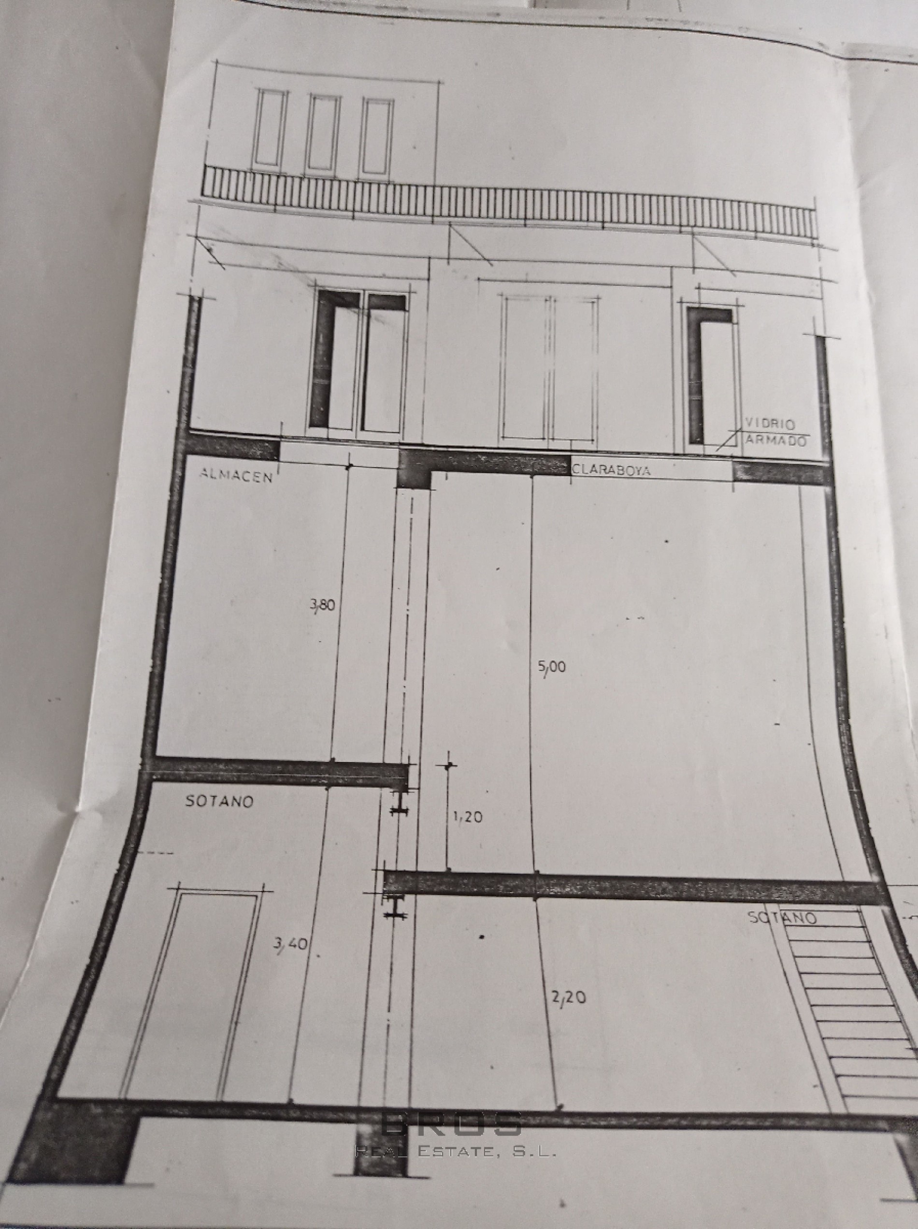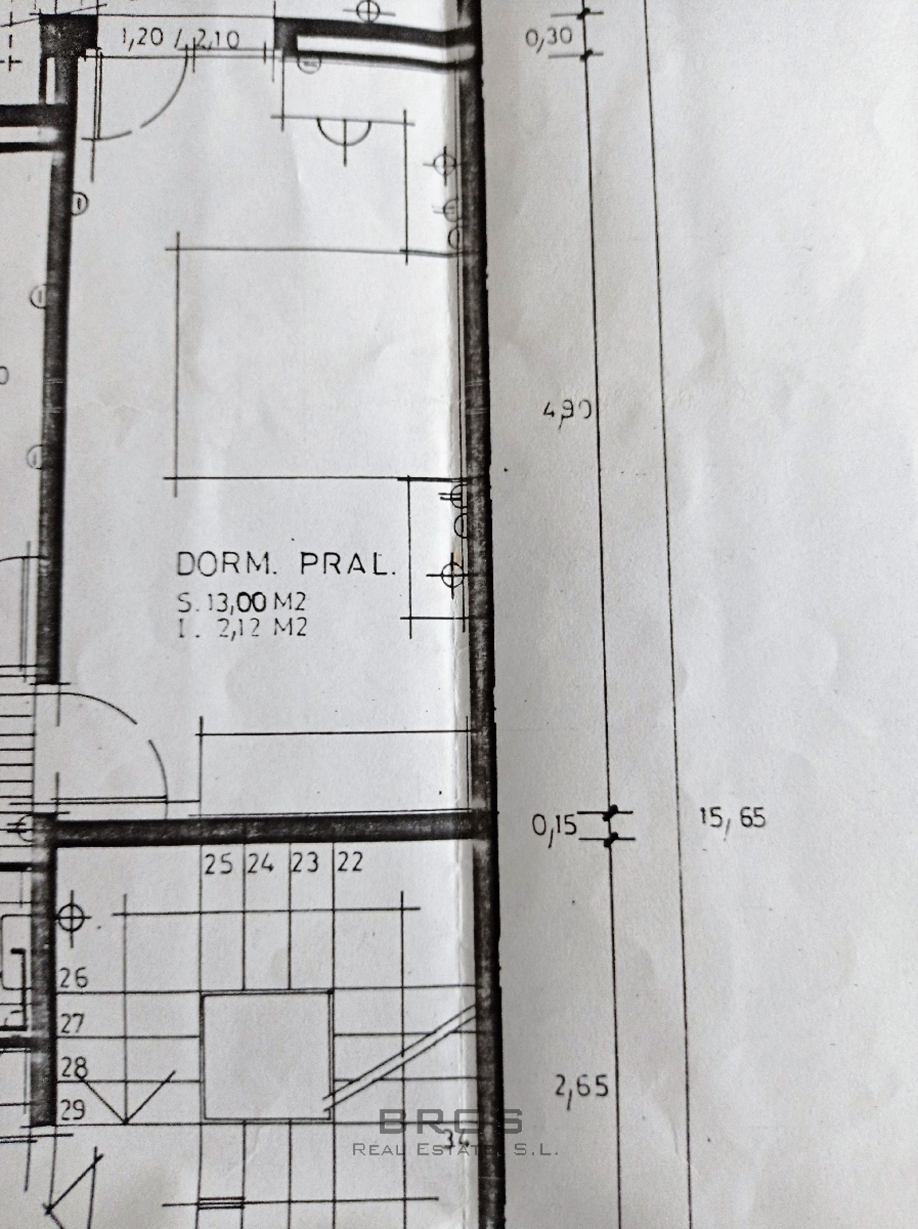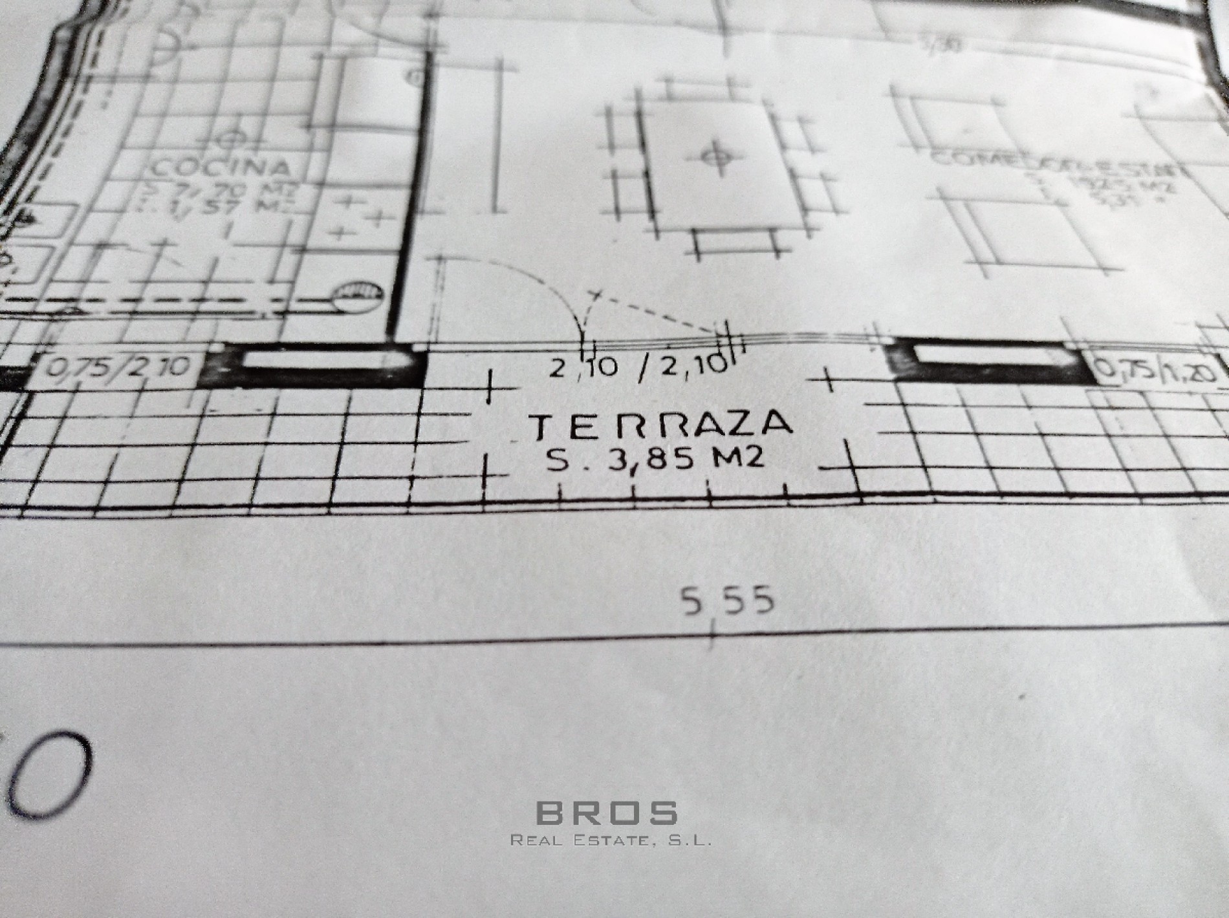URBAN LAND in Tueda
URBAN LAND in Tueda
Sant Feliu de Guíxols
180.300€
Available
Description
Land very close to the center, in the Tueda neighborhood, with foundations, perimeter walls, pillars and basement already built.
With a work project to build a 119m2 large warehouse on the ground floor, with a 75.3m2 basement and a 102m2 house on the first floor with terraces and a roof terrace.
The warehouse / garage on the ground floor is prepared according to the plans to allow the entry and unloading of trucks.
More details
- Reference: SFGT018
- Location: Sant Feliu de Guíxols
- Product: Sale
- Sup. land: 119 m²
- Type: Terrenys
Qualities
- Foundations, perimeter walls and piers made
- built basement
- Construction project
Distances
- Five minutes walk to the center
- Five minutes by car to S 'Agaró
- Thirty minutes by car to Girona
- 1h.15 min to Barcelona
Are you interested in selling a property?
Go up
