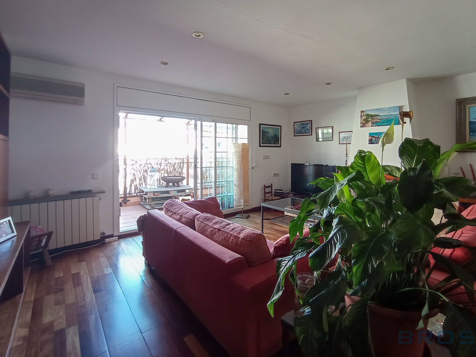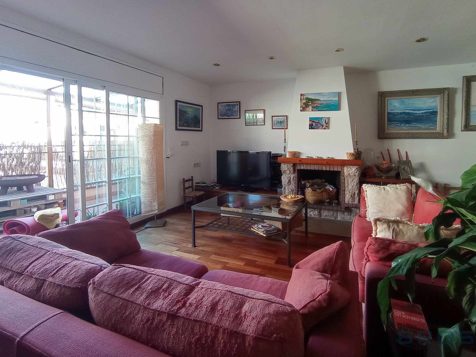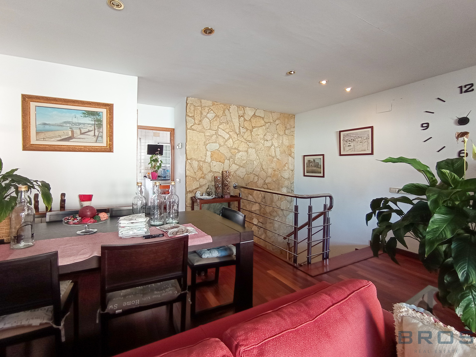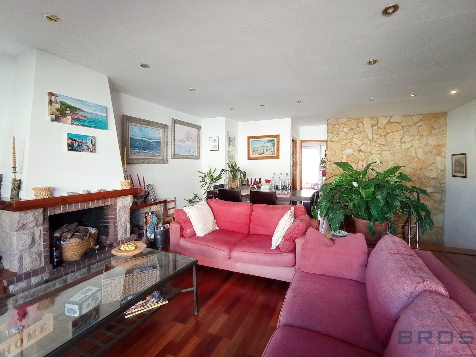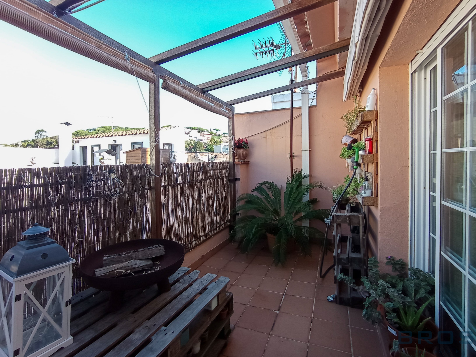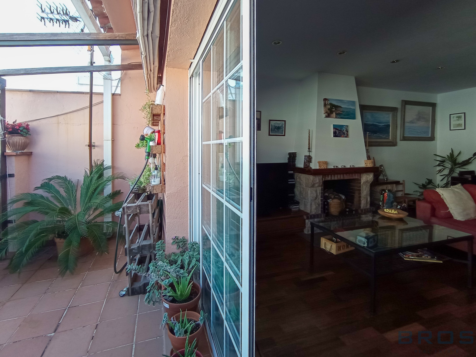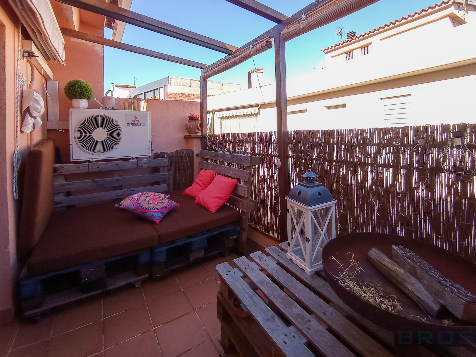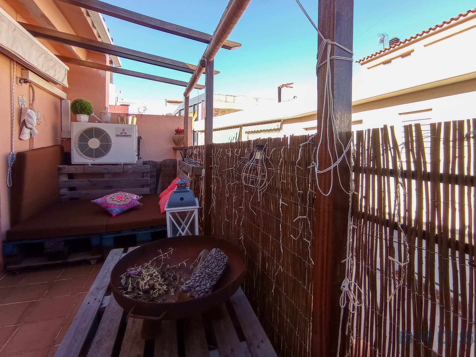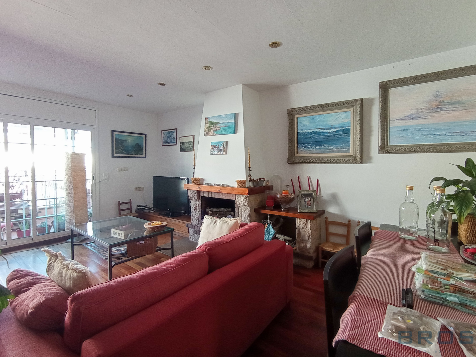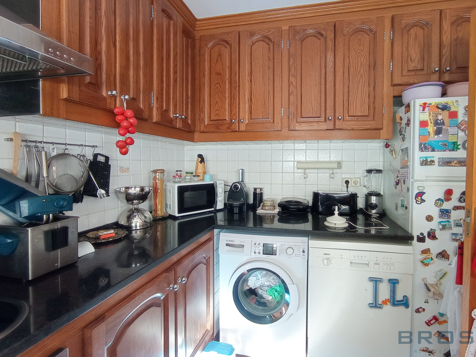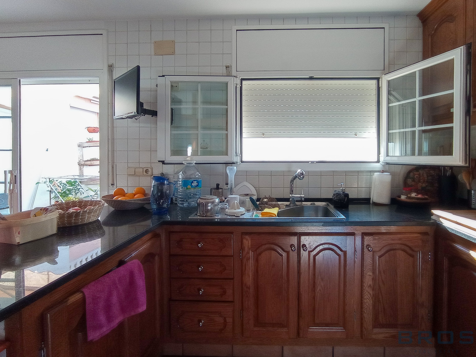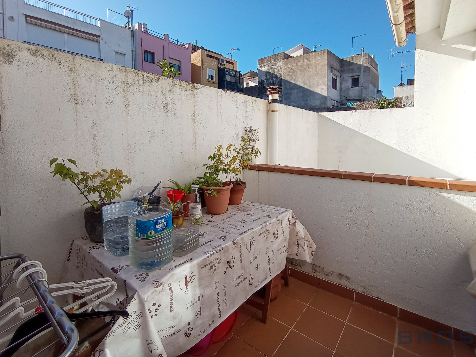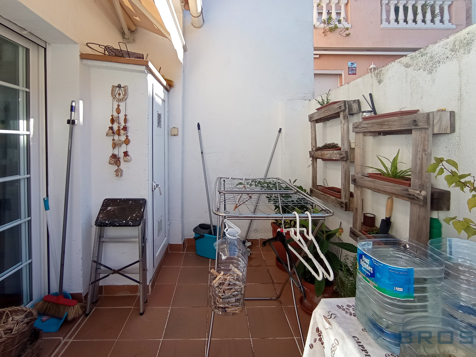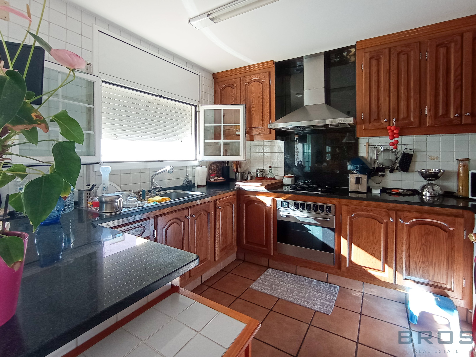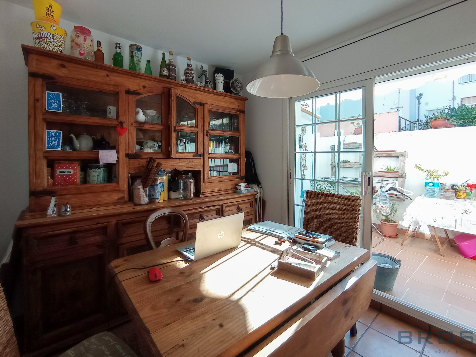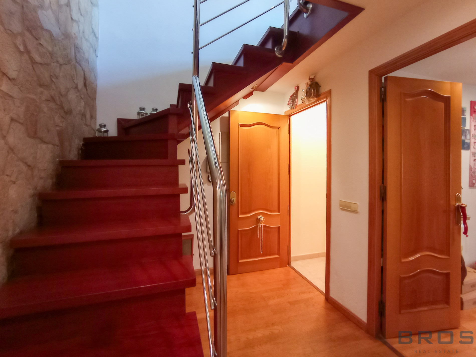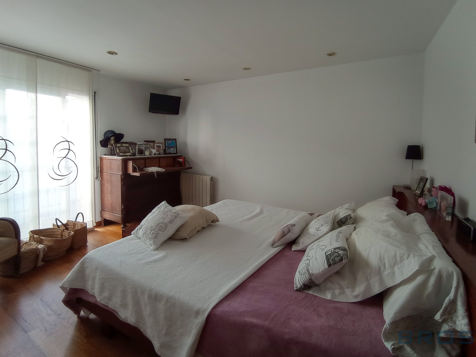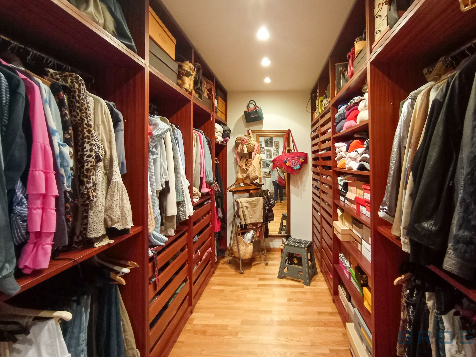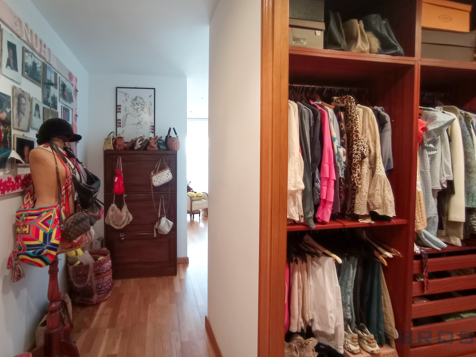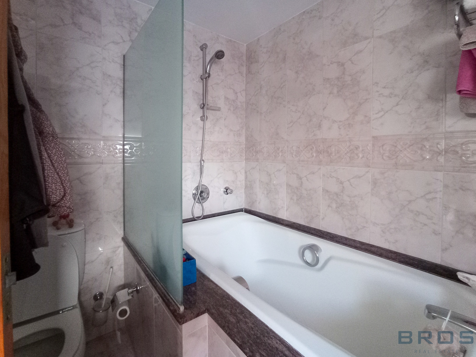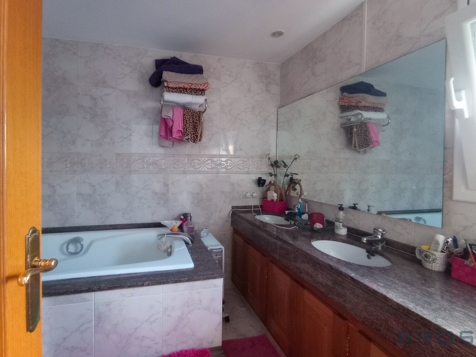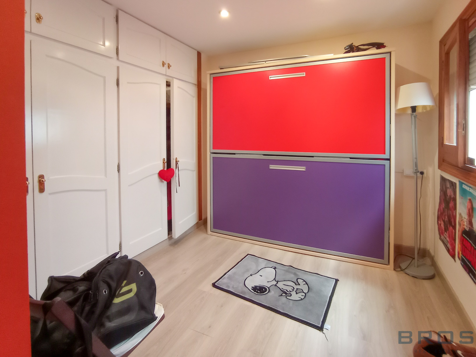CHARMING HOUSE WALK TO THE BEACH
CHARMING HOUSE WALK TO THE BEACH
Sant Feliu de Guíxols, Center
413.000€
New
Description
252 m2 house distributed on the ground floor, first floor, second floor.
The main floor has an 88 m2 garage that can fit approximately 4 cars.
The first floor has the night area, a nice hall, 3 bedrooms (1 suite with dressing room and bathroom and 2 double bedrooms, two of them with access to a terrace), a room converted into an office and 2 bathrooms (one of them the one in the suite).
The second floor has a spacious and bright living-dining room with fireplace and access to a terrace, a kitchen with a dining area and access to a terrace and a guest toilet.
More details
- Reference: SFGA044
- Location: Sant Feliu de Guíxols
- Product: Sale
- Sup. land: 88 m²
- Sup. built: 252 m²
- Year of construction: 2016
- Type: Cases
- Rooms: 3
- Bathrooms: 3
Qualities
- City views
- Parquet
- Aluminum carpentry
- Natural gas heating
- Air-conditioning
- Built-in wardrobes
- 3 bedrooms
- 1 bedroom
- 3 bathrooms
Distances
- 3 minutes walking to the beach of Sant Feliu de Guíxols
- 5 minutes by car to S’Agaro
- 10 minutes by car to Platja d’Aro
- 30 minutes by car to Girona
- 1 hour and 30 minutes by car to Barcelona
Are you interested in selling a property?
Go up

