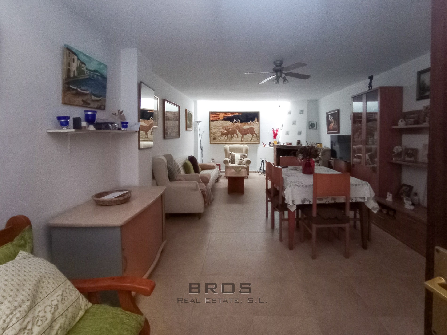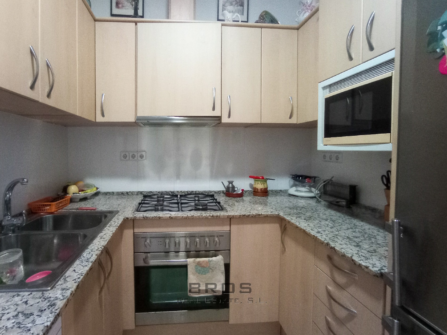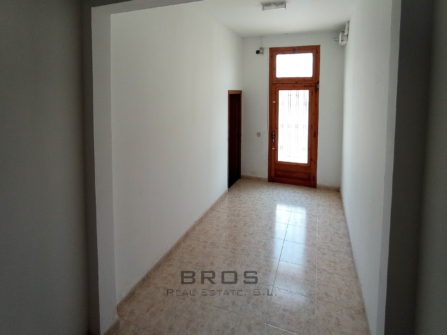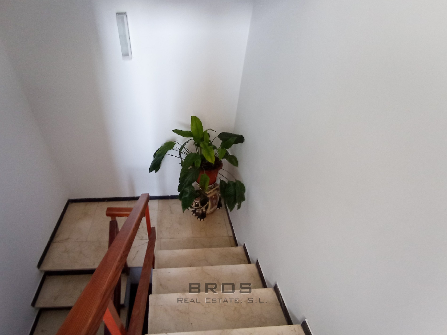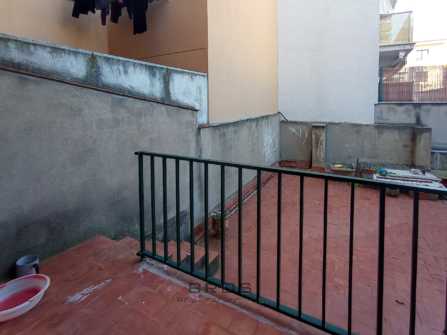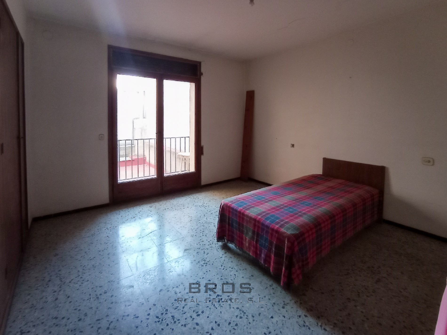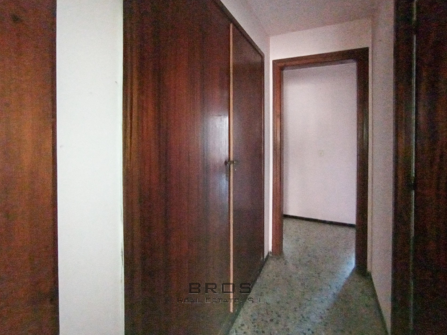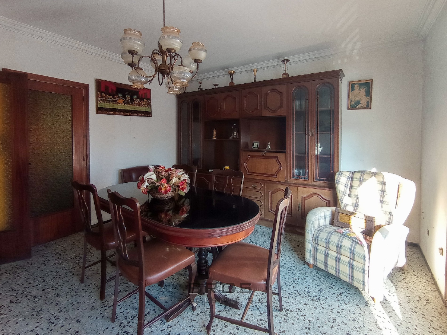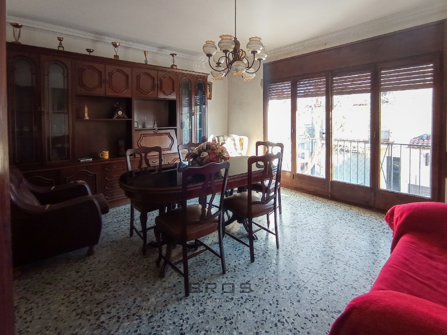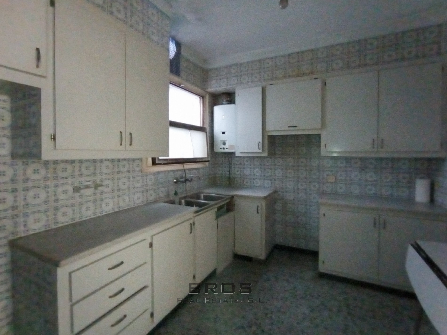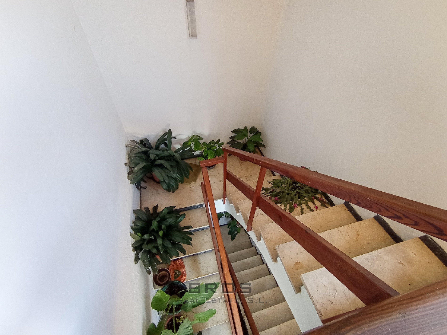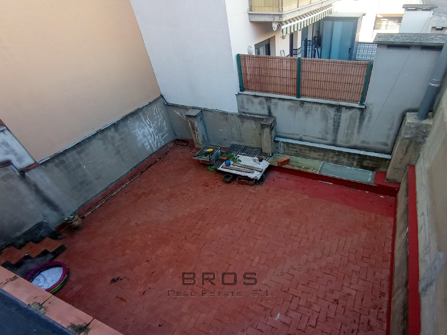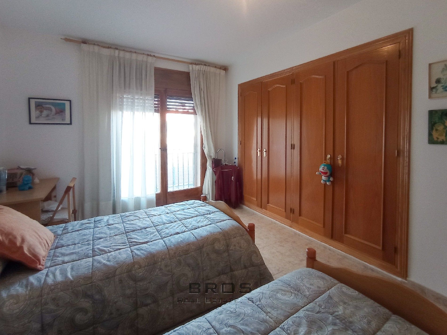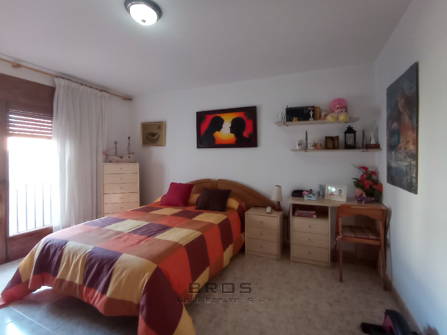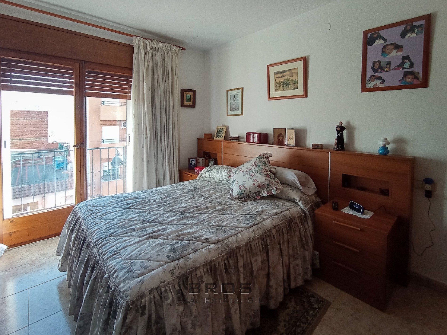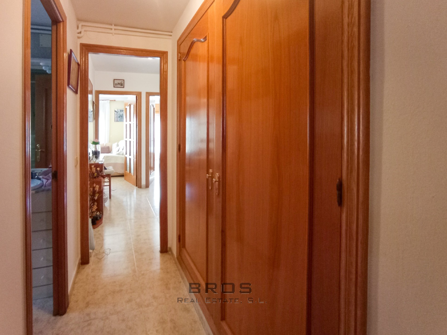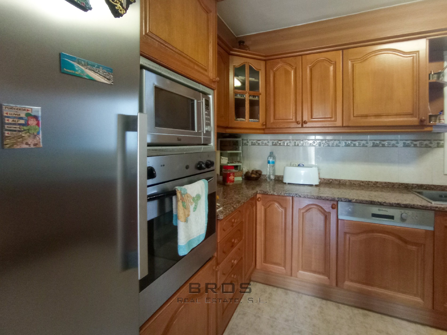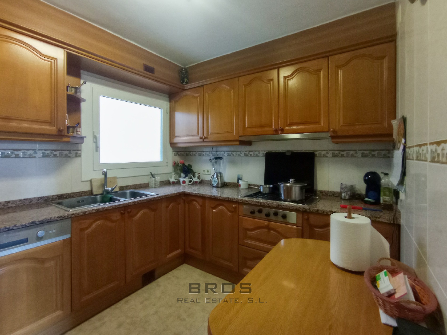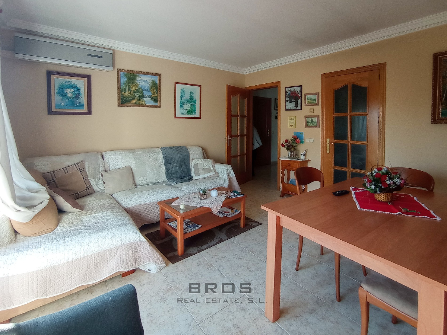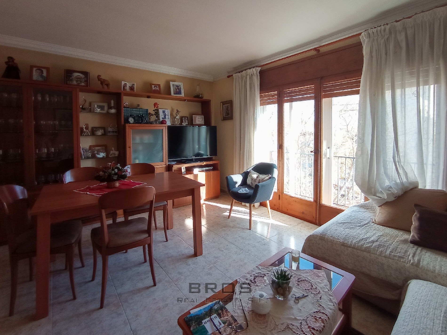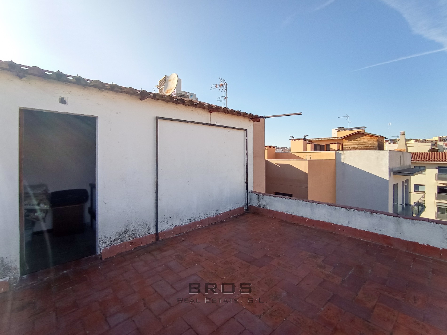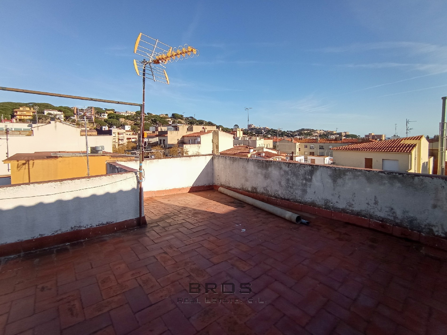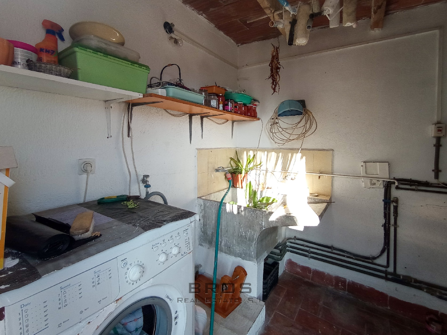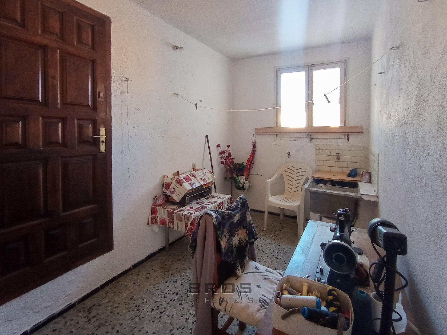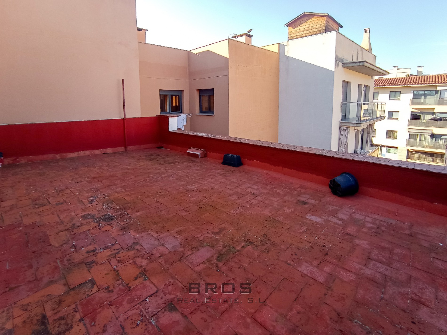BUILDING WITH 3 HOUSES (2 OF THEM RENOVATED) AMONG OTHERS
BUILDING WITH 3 HOUSES (2 OF THEM RENOVATED) AMONG OTHERS
Sant Feliu de GuíxolsDescription
Building of 338 m2 according to cadastre with horizontal division, built in 1979, later partly renovated, consisting of a ground floor (1 renovated studio among others), first floor (1 floor with 3 bedrooms and 1 bathroom), second floor (1 floor with 3 double bedrooms and 1 bathroom) and third floor (Terraces and laundry area and 2 multipurpose rooms).
The ground floor has a studio consisting of a kitchen, a living-dining room with a fireplace and a courtesy toilet; a closed place; a storage room, a complete bathroom and a large garage with spacious storage.
The first floor has a house to reform consisting of a hall, a kitchen, a spacious and bright living-dining room with a balcony, 3 double bedrooms (2 of them with access to a large terrace) and 1 bathroom.
The second floor has a renovated house, with a hall, a kitchen, a spacious and bright living-dining room with access to a balcony, 3 double bedrooms (with access to a balcony), 1 full bathroom. This house has gas heating, air conditioning and double enclosures).
The third floor has 2 terraces facing south and north each, it has 2 large rooms and a storage room that is used as a laundry room.
The photographs have been arranged as follows: third floor, second floor, first floor and ground floor.
More details
- Reference: SFGA040
- Location: Sant Feliu de Guíxols
- Product: Sale
- Sup. built: 338 m²
- Type: Edifici
- Rooms: 8
- Bathrooms: 4
Qualities
- Building composed of 3 houses among others
- Built in 1979 later partly renovated
- horizontal division
- terraces
- garages
Distances
- 12 minutes walking to the Market Square and the Town Hall of Sant Feliu de Guíxols
- 15 minutes walking to the beach of Sant Feliu de Guíxols
- 5 minutes by car to Platja d'Aro
- 30 minutes by car to Girona
- 1 hour and 30 minutes by car to Barcelona
