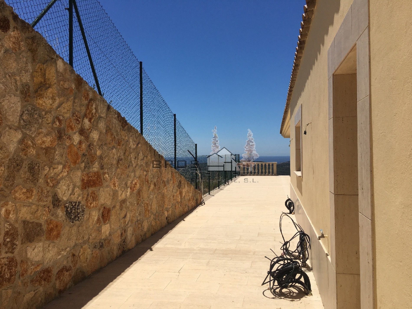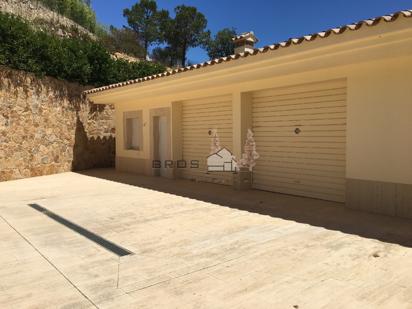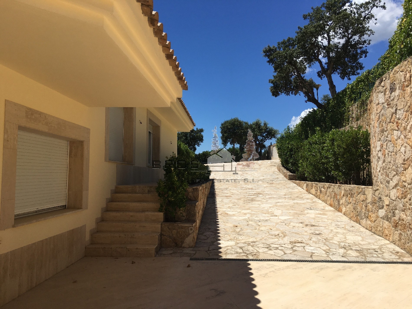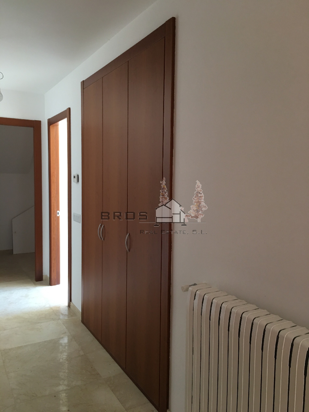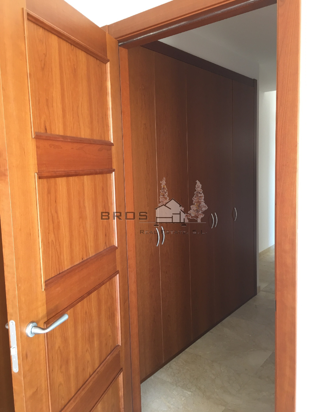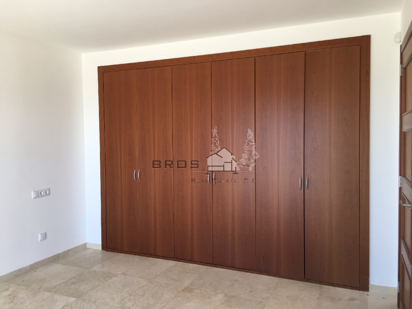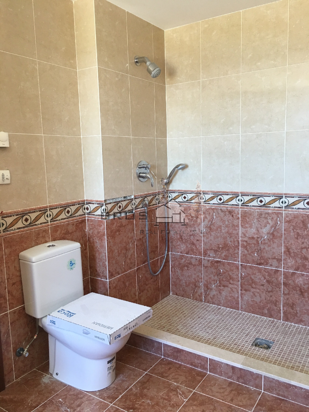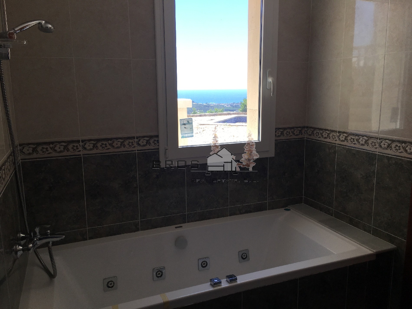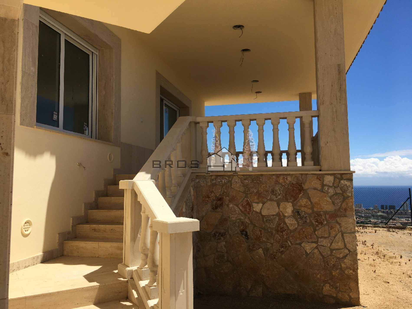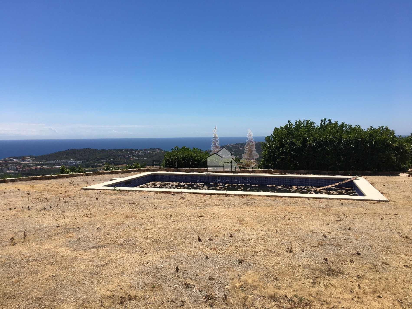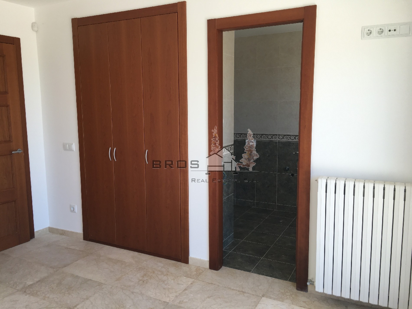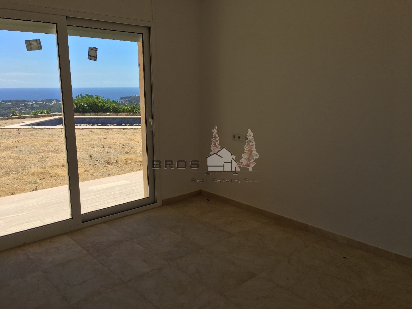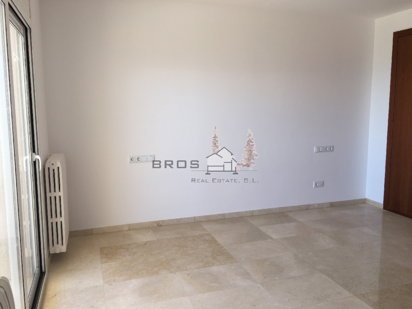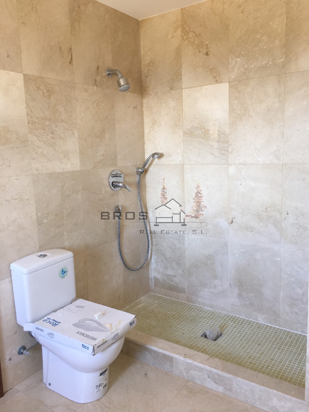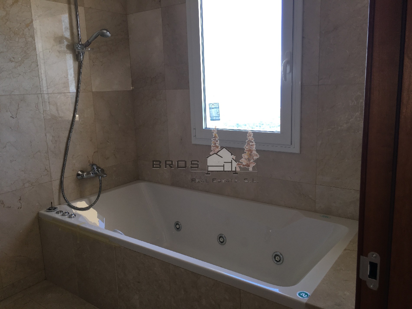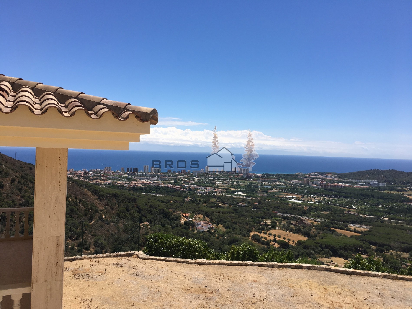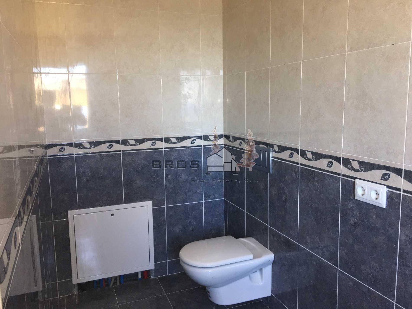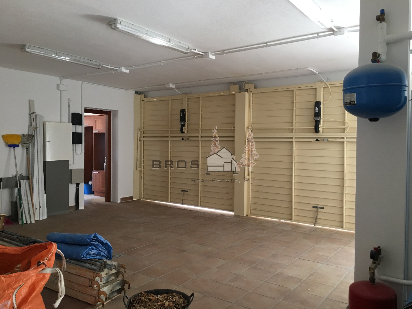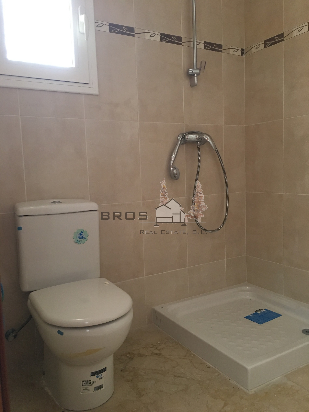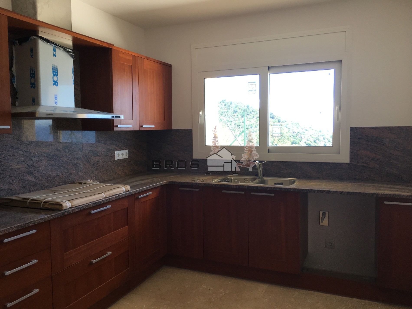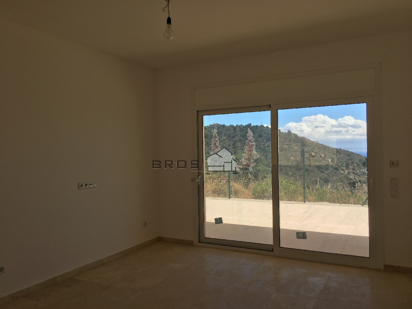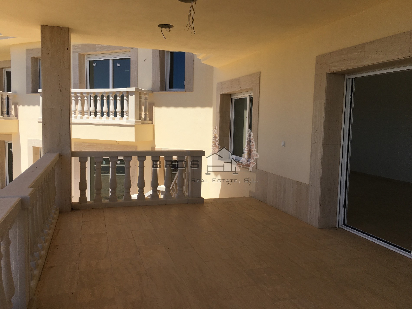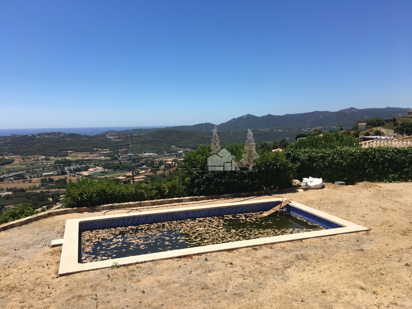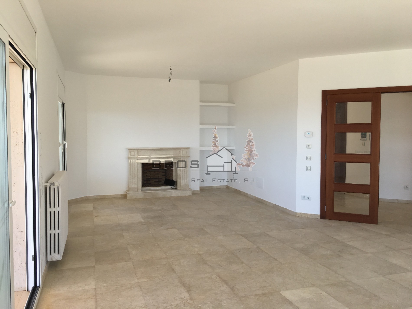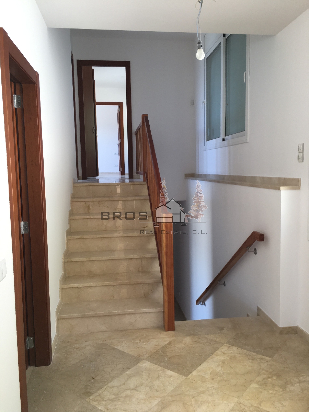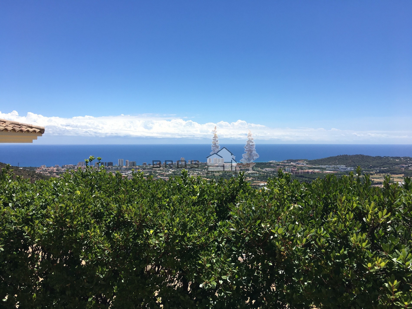NEW CHALET IN THE URBANIZATION "MAS SEMI" OF PLATJA D'ARO
NEW CHALET IN THE URBANIZATION "MAS SEMI" OF PLATJA D'ARO
Description
New chalet located in the urbanization "Mas Semi" of Platja d'Aro built to 4 winds with panoramic sea views, located 2 km from the town center. This villa of 440 m2 built according to land on a plot of 1,500 m2 consists of 3 floors plus basement.
The entire exterior façade is lined with travertine marble and stone; On the inside, all floors made of ivory cream marble. Upon entering the spacious hall, we find a large living room with fireplace. Next to it, a dining room connected with the kitchen, made with noble woods and marine board, and the said living room. On the other side of the kitchen, a garage with two parking spaces and another place to store any other type of things. On this same floor, there is also a courtesy sink.
Going back to the hall, there are ascending stairs and other descendants that lead us to the four magnificent suites, complete bathrooms and custom cabinets.
The lower floor gives us direct access, just like the main floor although this one by stairs, to the garden where we find a swimming pool with views to the whole valley and even to the sea.
More details
- Reference: SEMI003
- Product: Sale
- Sup. land: 1697 m²
- Sup. built: 409 m²
- Type: Cases
- Rooms: 4
- Bathrooms: 5
Qualities
- Oil heating
- Radiators, wrought iron
- Aluminum and double glazed windows and closures
- Automated blinds
- Travertine marble floors and stairs
- Pre-installation of air conditioning
- Pre-installation of automatic irrigation
- 8x4 m2 pool
- Garage for 2 cars
- Alarm
Distances
- 10 minutes drive to the beach of Platja d'Aro
- 30 minutes drive from Girona airport
- 1 hour and 30 minutes drive from Barcelona
