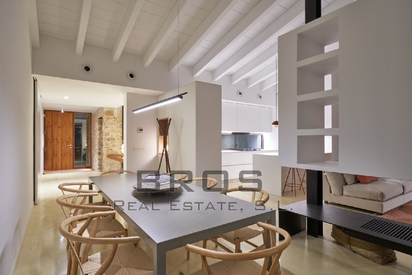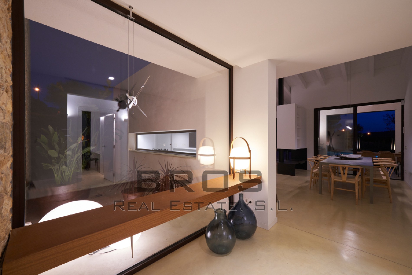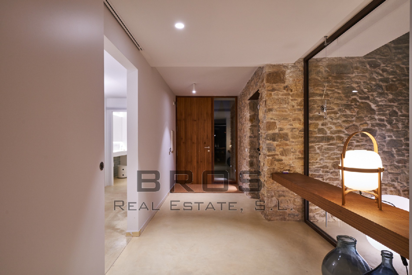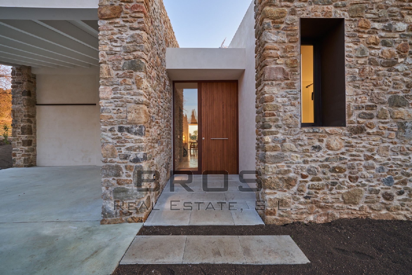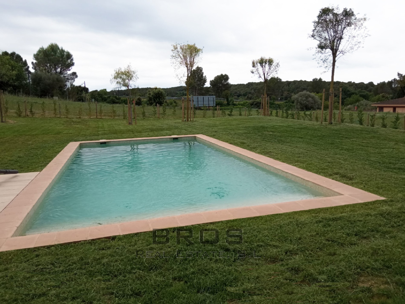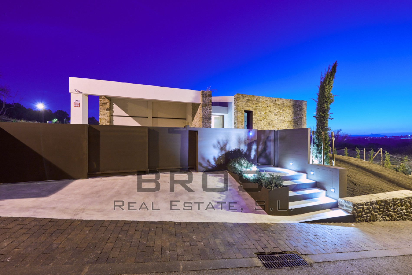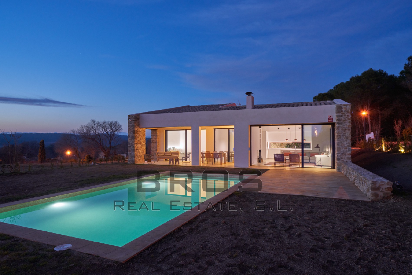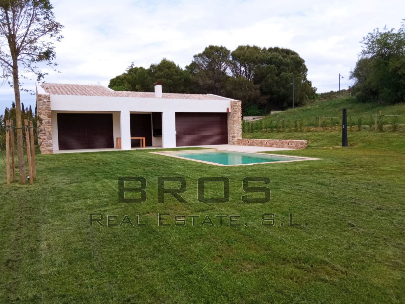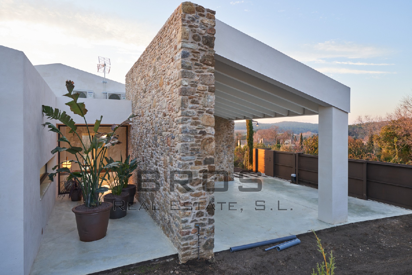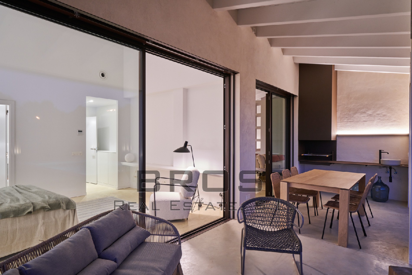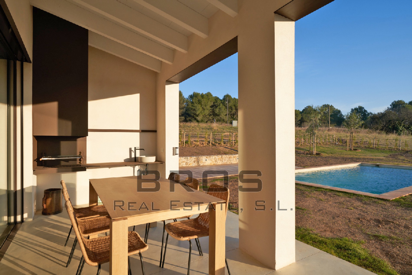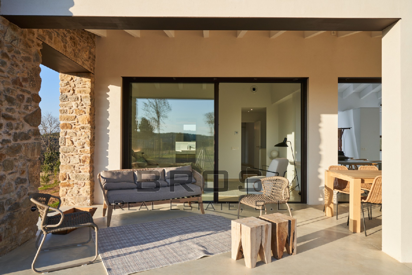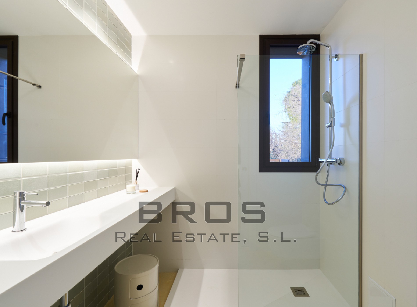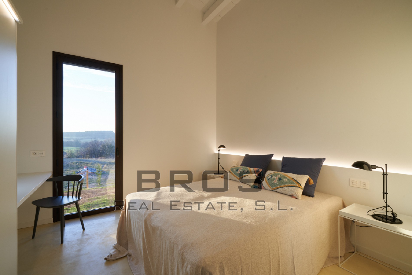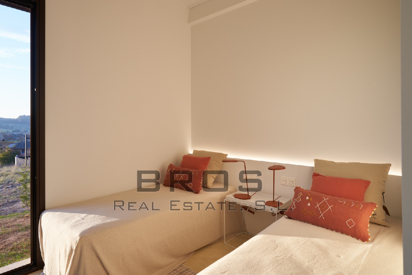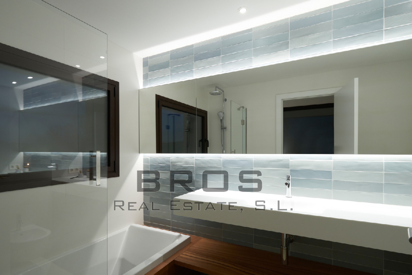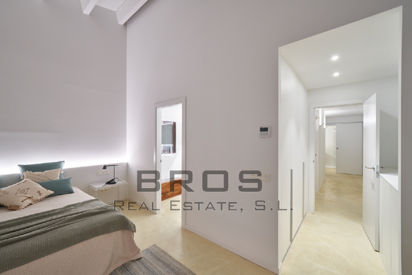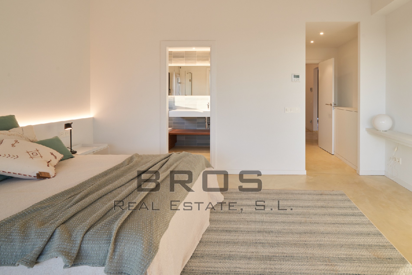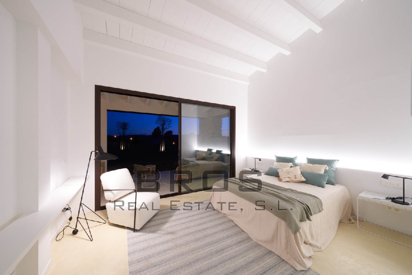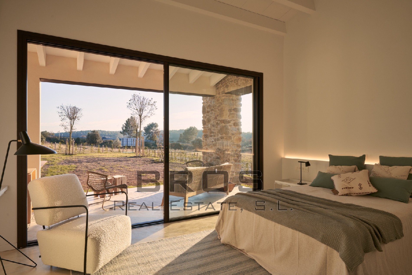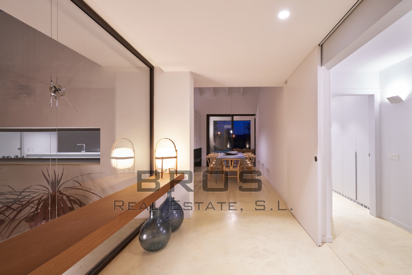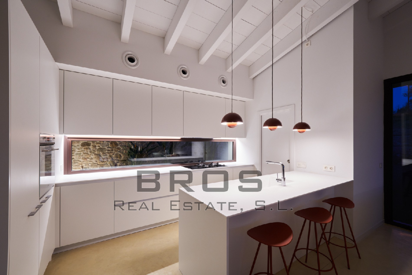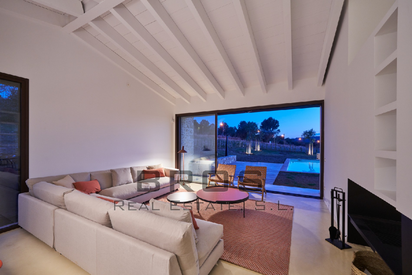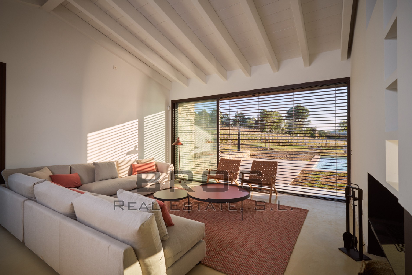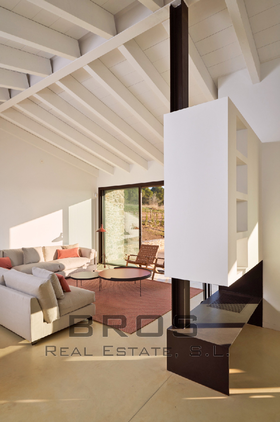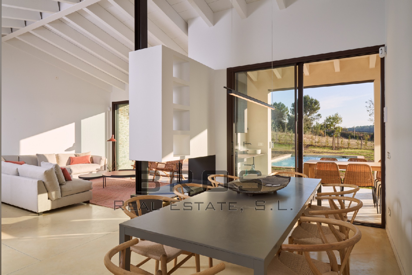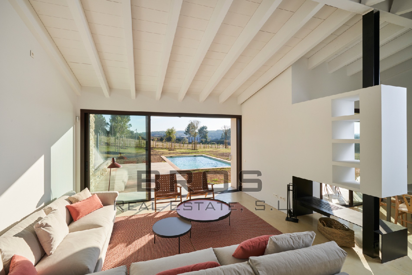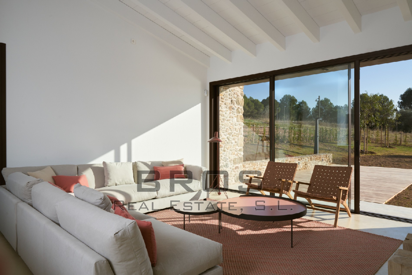BRAND NEW DESIGN VILLA WITH POOL AND GARDEN
BRAND NEW DESIGN VILLA WITH POOL AND GARDEN
SausDescription
SAUS / CAMALLERA: New design villa with 50% stone floors on one floor with 3 bedrooms (1 suite with dressing room) 2 bathrooms, living room with fireplace open to large windows on the porch of 24 m² with barbecue, kitchen open, laundry, decorative lighting, 800 m garden with automatic irrigation, solarium, two cars garage-porch, heating, air conditioning, water softener, Hans Grohe faucet, aluminum windows with thermal break and low emissive double glazing with camera, electric shutters, fiber optic / wifi connection.
Located in a new urbanization in the village of Sau with all services bakery, groceries, fruit, butcher, mechanical workshop, hairdresser. Good road access by Orriols to L'Escala road to the NII towards the border and towards Barcelona.
*** Furniture and decoration not included in the price.
Other options:
A.- Possibility to make a 4th bedroom apart from the parking area, by the customer.
B.- Possibility of exhausting buildability, adding 2 bedrooms + 1 bathroom, on the same plot 9, about 40 m², by the customer.
C.- To acquire the adjacent plot, plot 10, corner, to extend the existing buildability, with for example: 3 double bedrooms + 1 bathroom more. By the buyer.
More details
- Reference: SAUSV001
- Location: Saus
- Product: Sale
- Sup. land: 1001 m²
- Sup. built: 201 m²
- Type: Cases
- Rooms: 3
- Bathrooms: 2
Qualities
- Detached house of 141 m²
- Heating
- Chimney
- Air conditioning
- Electric shutters
- 2 porticoed terraces
- Barbecue
- Solarium
- Garden with automatic irrigation
- Swimming pool
- Garage for two cars
Distances
- 16 Km. 19-minute drive to L'Escala
- 31 minutes to Girona airport
- 26 minutes Figueres AVE station
- 38 minutes to Girona
- 43 minutes to the Pertús
- 1 hour 39 in Barcelona
