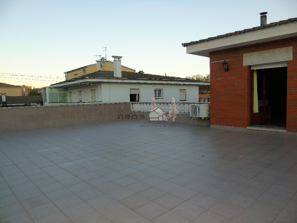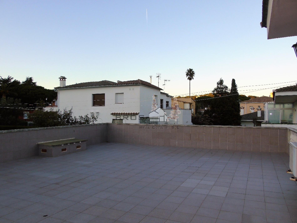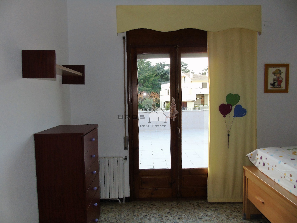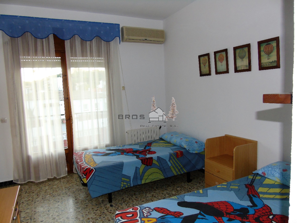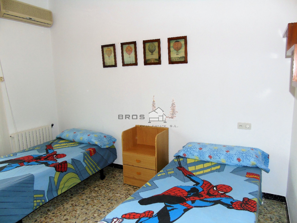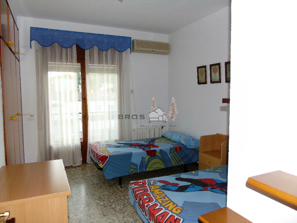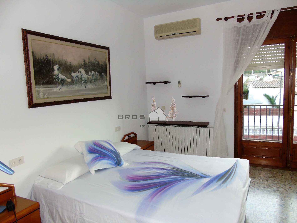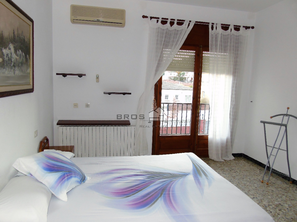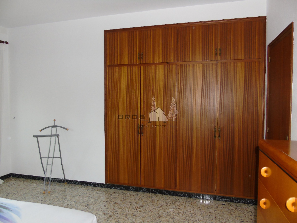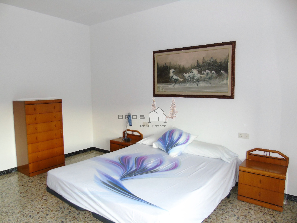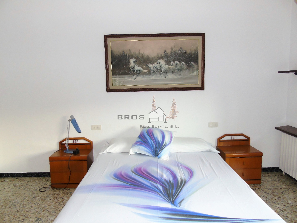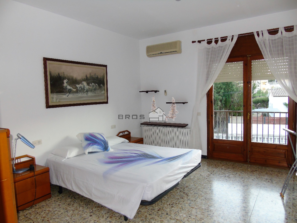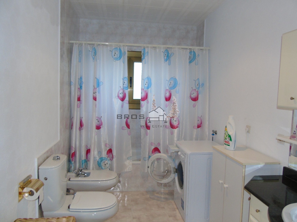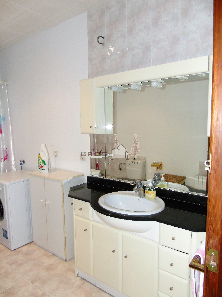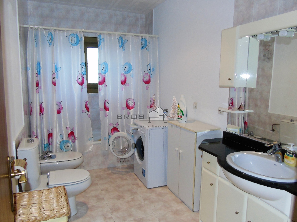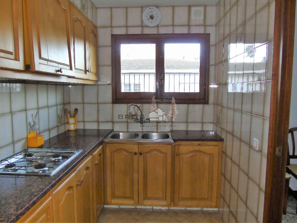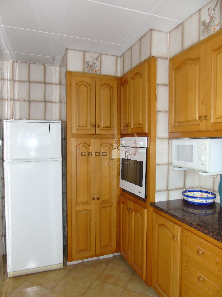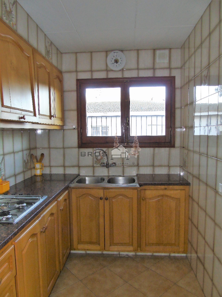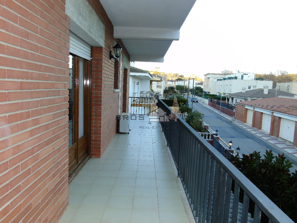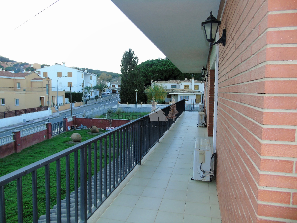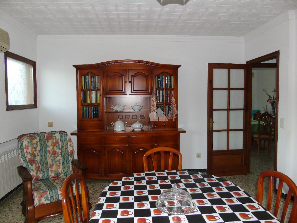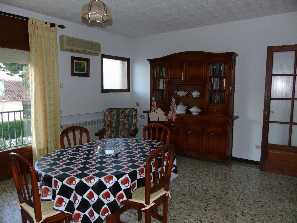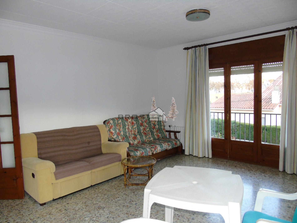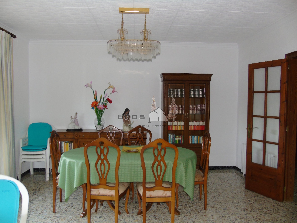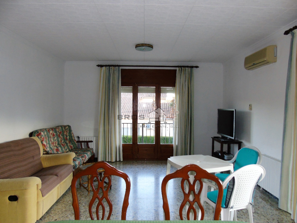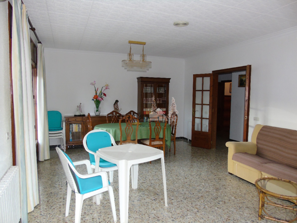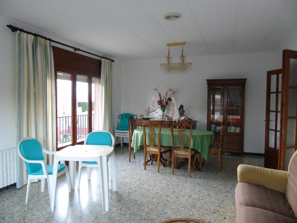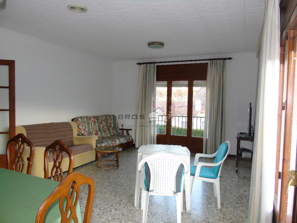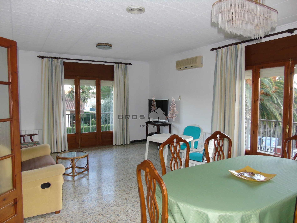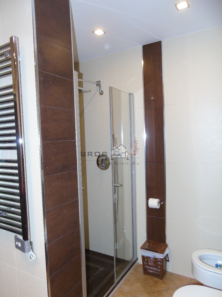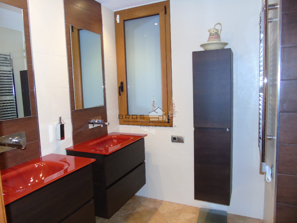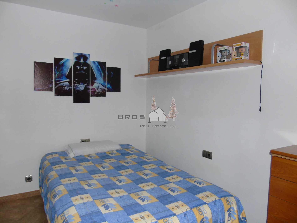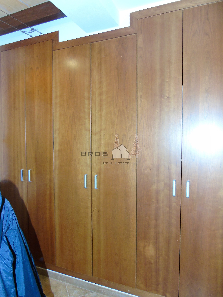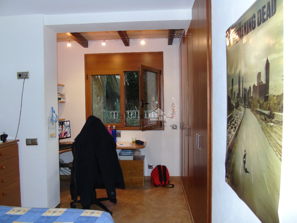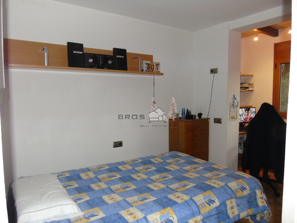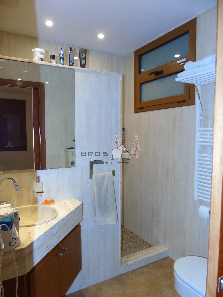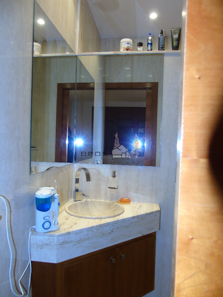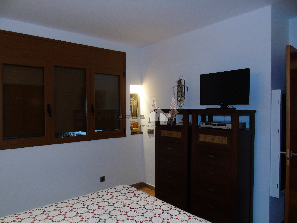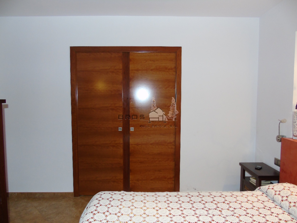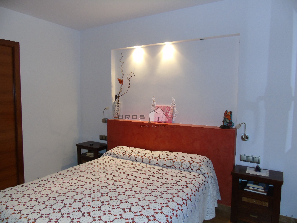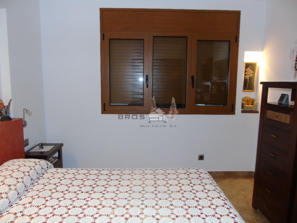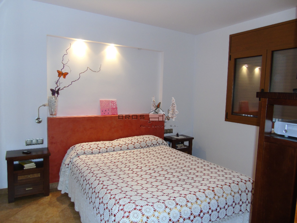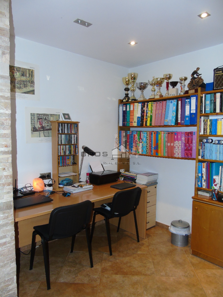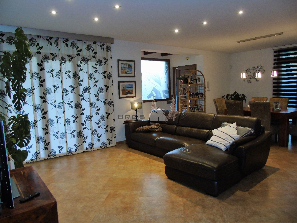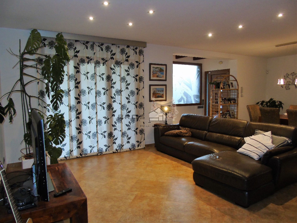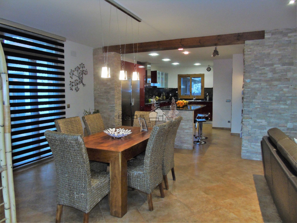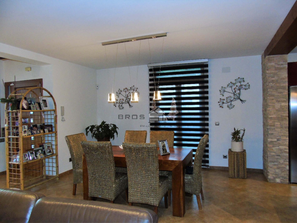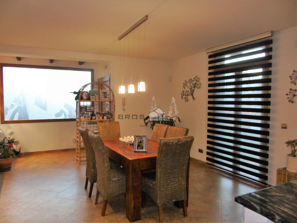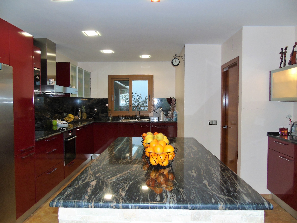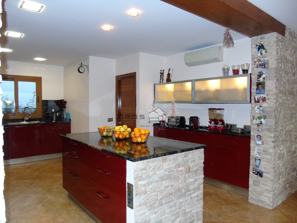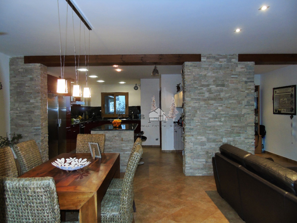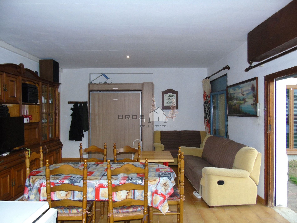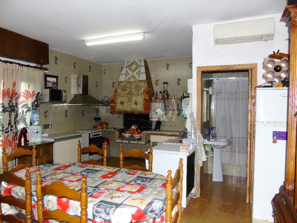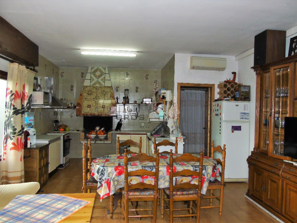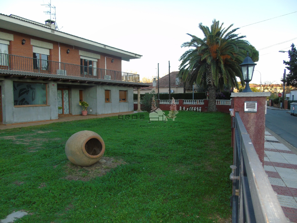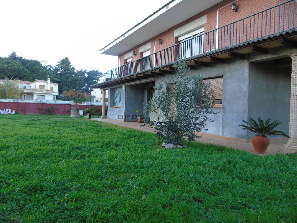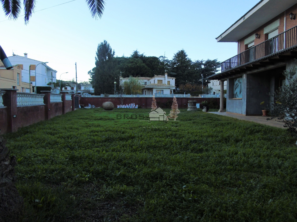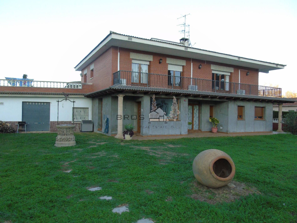CHALET WALKING FROM BEACH
CHALET WALKING FROM BEACH
S'AgaróDescription
Chalet of 377 m2 built on a plot of 800 m2 according to cadastre located in S´Agaro walking from the center and the beach. It is distributed on the main floor plus two floors. The main floor has an area for parties, with a hall, a living-dining room with fireplace, a kitchen with granite countertops and wooden cabinets, a bathroom and access to the garden. The first floor has a renovated house. The day area has a hall, a spacious and bright living-dining room with open kitchen, an open room that is used as a library and study and a laundry room. The sleeping area has 3 bedrooms (1 suite room with dressing room and 2 double bedrooms with fitted wardrobes) and 2 bathrooms (1 of them in the suite). It has access to the garden. The first floor has a second home. The day area has a living-dining room with fireplace and access to a large terrace in the form of ´L´ overlooking the garden and a kitchen with granite countertops and wood cabinets. The sleeping area has 3 double bedrooms with fitted wardrobes and terrace and 2 bathrooms. The main garden consists of a large garden area where you can build a pool and a spacious garage.
More details
- Reference: SAG007
- Location: S'Agaró
- Product: Sale
- Sup. land: 800 m²
- Sup. built: 377 m²
- Type: Cases
- Rooms: 6
- Bathrooms: 5
Qualities
- S'Agaro center
- 2 independent houses (1st floor and 2nd floor)
- 1 zone for parties (Ground floor)
- 3 Kitchens
- Garden
- Fireplaces
- Heating
- Air conditioner
- Winery (On the stairs)
- Terraces
Distances
- Walking from the beach and downtown
- A 5 minutes driving from Platja d´Aro
- 5 minutes driving from Sant Feliu de GuÃxols
- 30 minutes driving car from Girona
- 1 hour and 30 minutes driving from Barcelona
