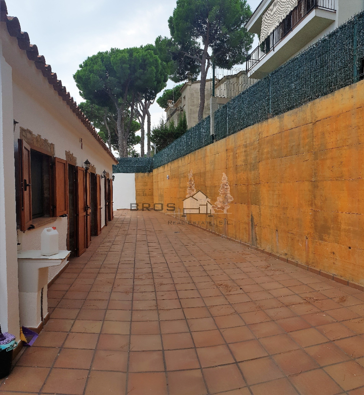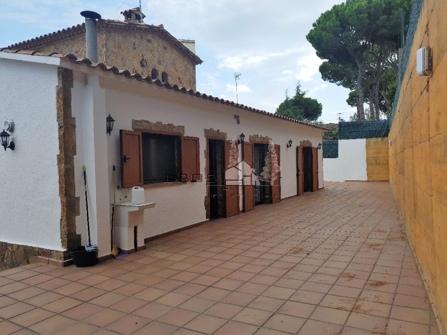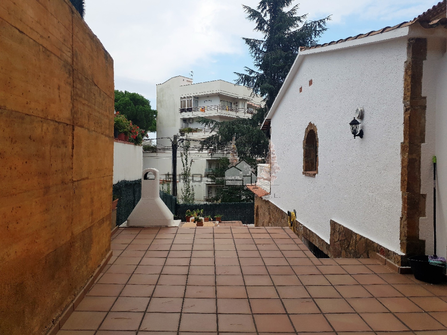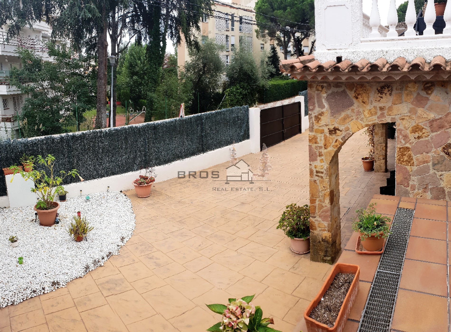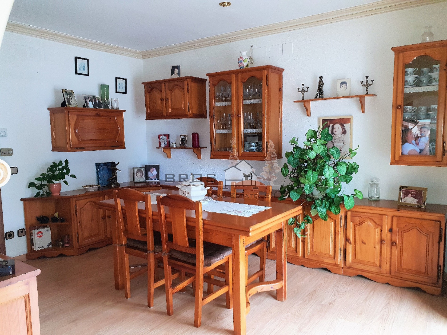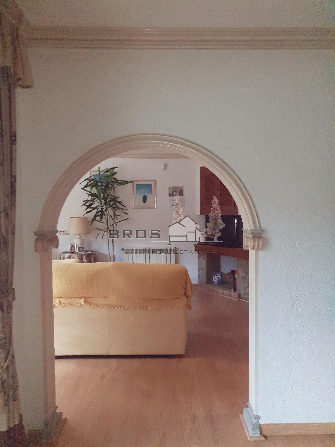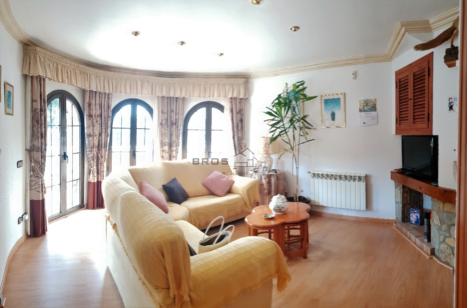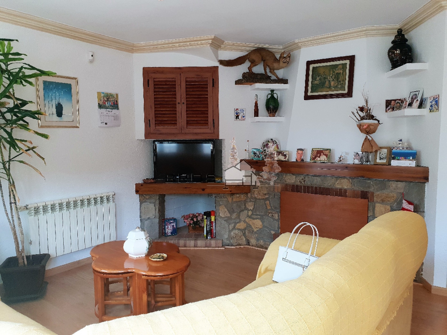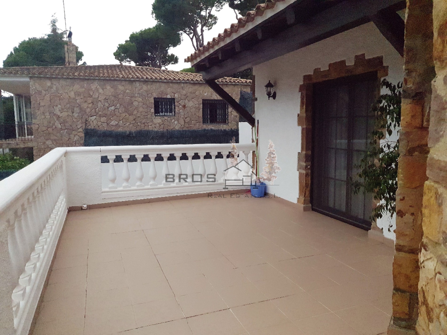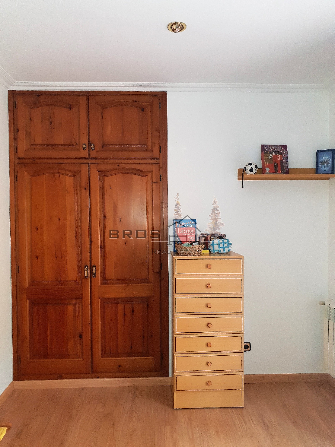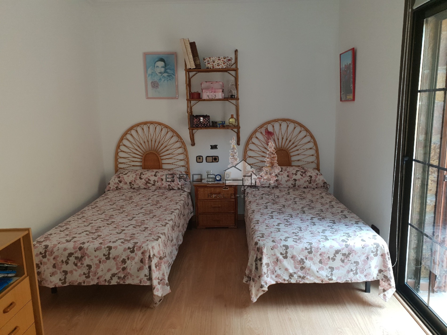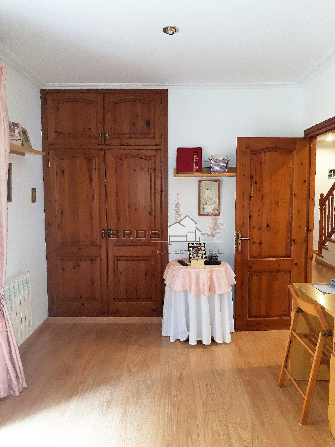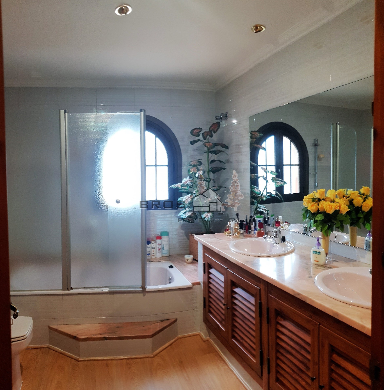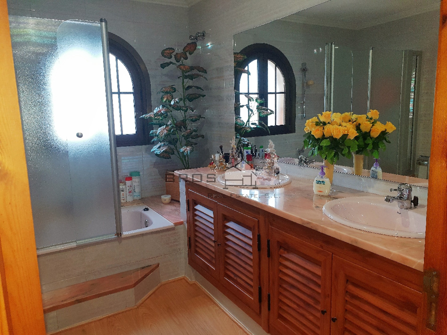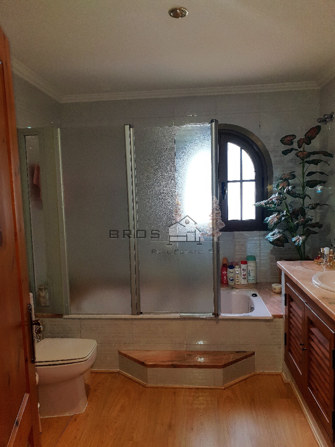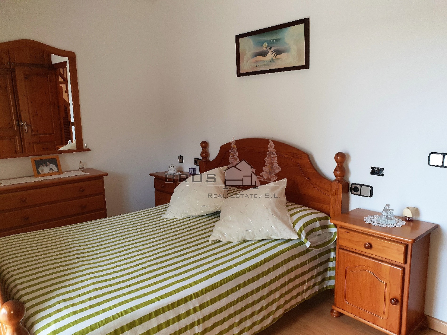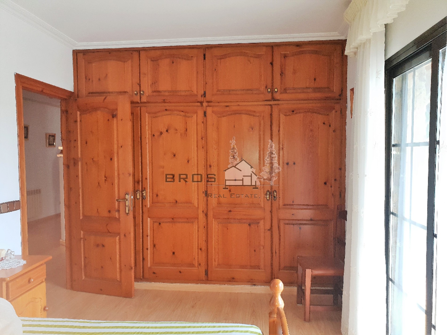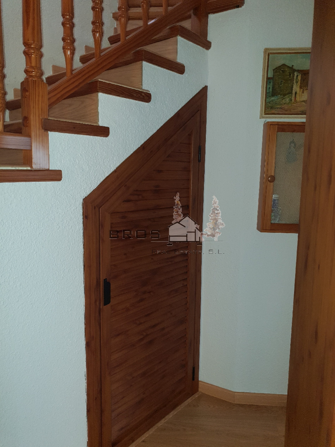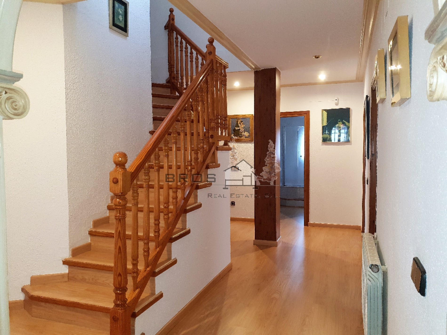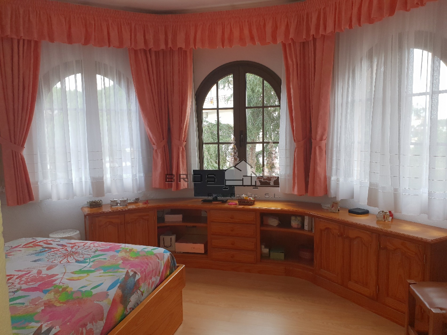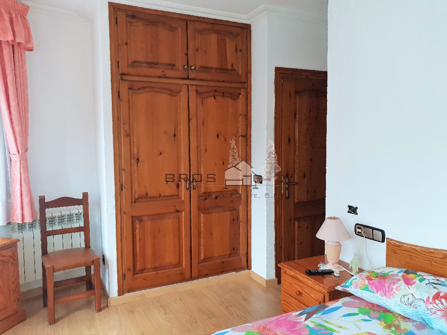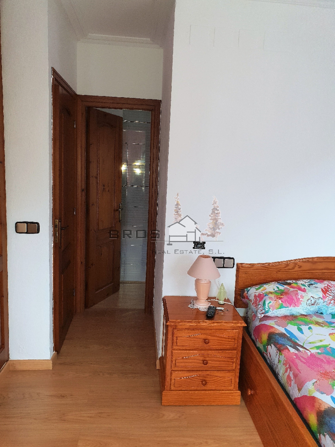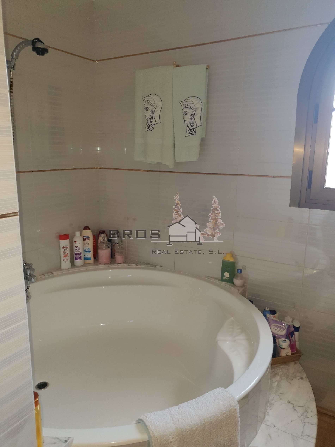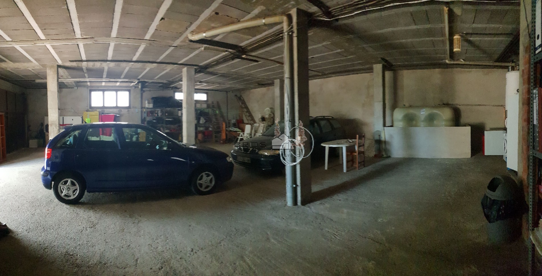CHALET WALK TO THE CENTER OF PLATJA D'ARO
CHALET WALK TO THE CENTER OF PLATJA D'ARO
Castell-Platja d'Aro, Can Semi-Mas Nou-Mas RosDescription
A few meters to the center of Platja d'Aro, chalet built in 1991, has 366 m2 built on a plot of 563 m2 according to cadastre. It is distributed in ground floor, main floor and first floor finished in arabic tile.
The main floor has a hall, a spacious and bright living-dining room with fireplace and access to a large terrace with beautiful views, a kitchen with access to the outside, a storage room under the staircase, 3 double bedrooms with fitted wardrobes and access to the exterior and 1 full bathroom.
The first floor has a large suite with fitted wardrobes and a jacuzzi in the bathroom.
The ground floor is composed of a large garage with two access doors for 5 cars and a bathroom with shower.
The main garden has different levels according to the rooms through which it is accessed, it has a space with a barbecue and another one destined to build a swimming pool.
More details
- Reference: PDACE042
- Location: Castell-Platja d'Aro
- Product: Sale
- Sup. land: 563 m²
- Sup. built: 366 m²
- Type: Cases
- Rooms: 3
- Bathrooms: 3
Qualities
- Built in 1991
- Solid stone tower
- Windows and aluminum shutters
- Ceilings with cornices
- Painted outside recently
- Parquet floors
- Alarm
- Oil heating
- Storage room
- Large garage
- Space to build a pool in the garden
Distances
- Walk to the center of Platja d'Aro
- 10 minutes by car from Palamós
- 30 minutes by car to Platja d'Aro
- 1 hour and 30 minutes by car to Barcelona




