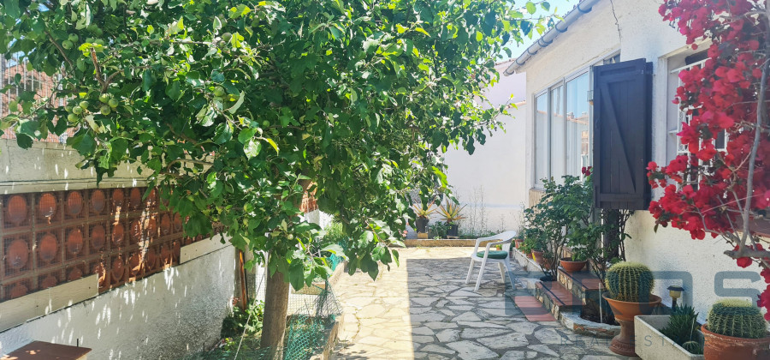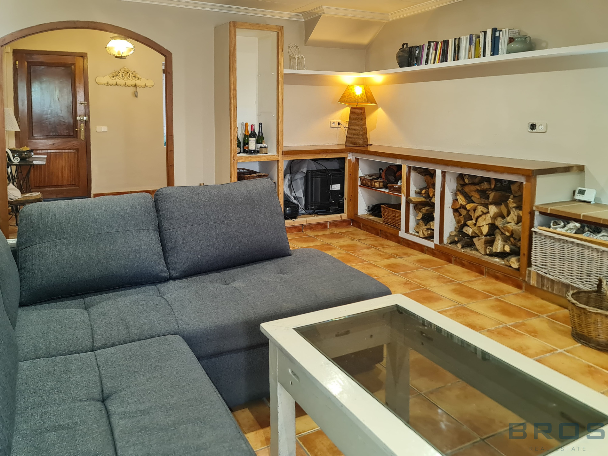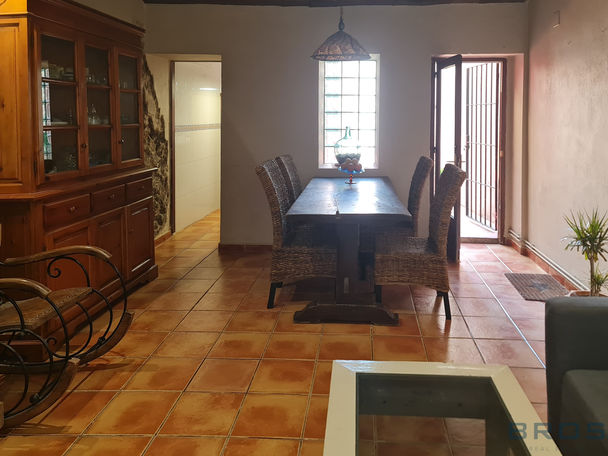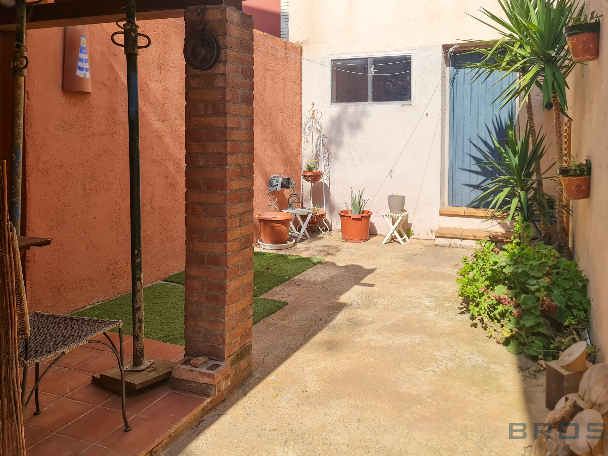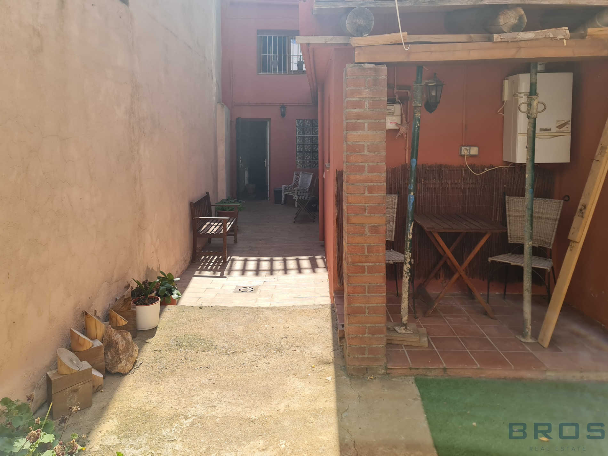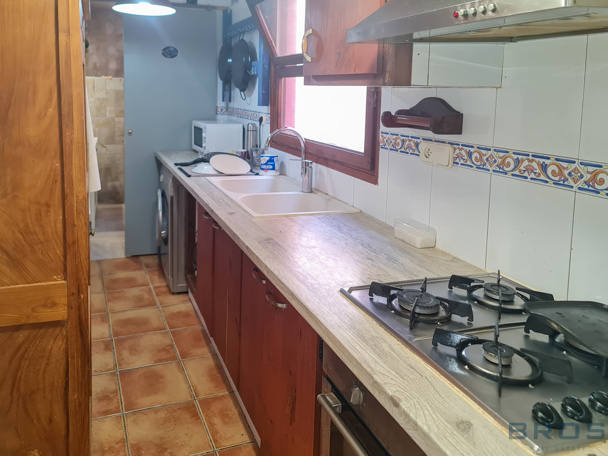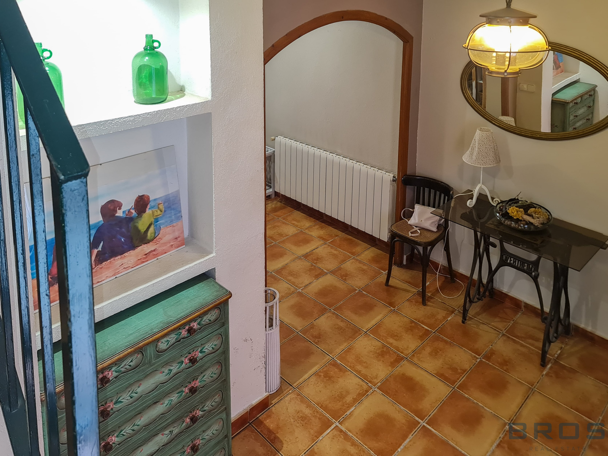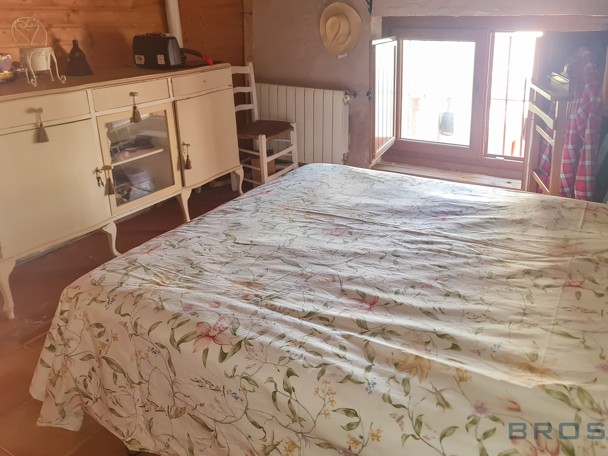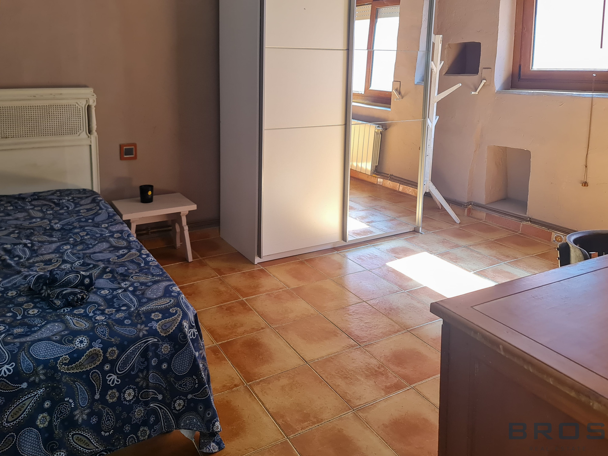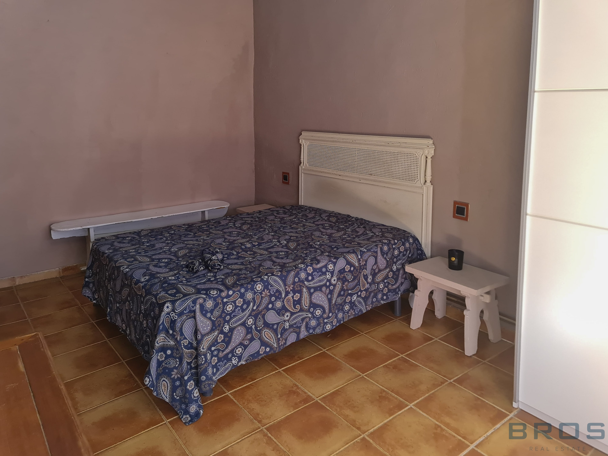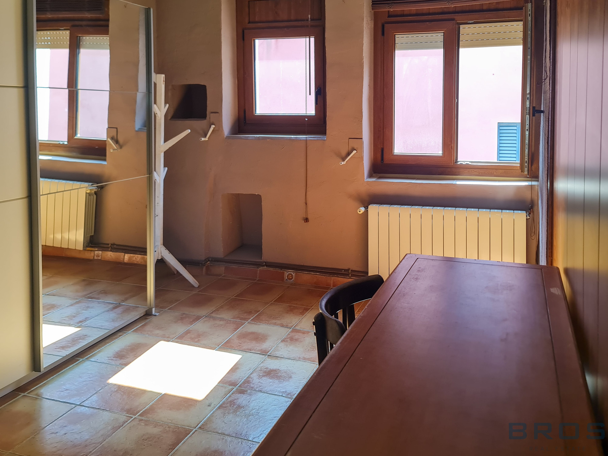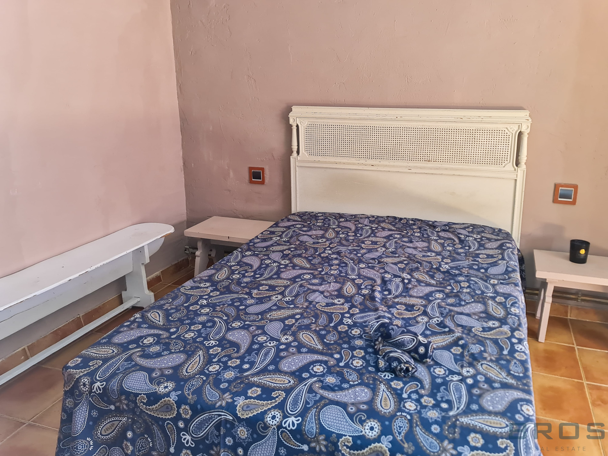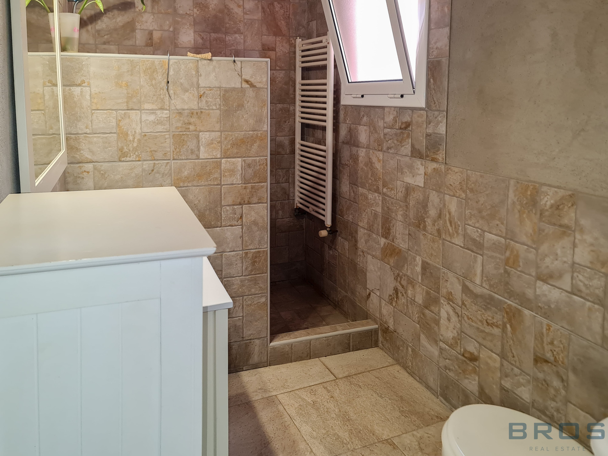HOUSE FROM 1920 REHABILITATED IN PALAFRUGELL CENTER
HOUSE FROM 1920 REHABILITATED IN PALAFRUGELL CENTER
Palafrugell, Center - Vila de Palafrugell
295.000€
New
Description
House from 1920, later rehabilitated, of 95 m2 built according to cadastre on a 107 m2 plot, it is distributed on the main floor plus first floor and solarium.
The main floor has an entrance hall, a spacious and bright living-dining room with a fireplace and access to the garden, and a kitchen.
The garden is about 30 m2 long and at the back there is an annex to the house that is currently used as a warehouse.
The first floor has 2 double bedrooms and 1 bathroom with shower.
The solarium has beautiful views of the Can Mario tower.
More details
- Reference: PALFA014
- Location: Palafrugell
- Product: Sale
- Sup. land: 107 m²
- Sup. built: 95 m²
- Year of construction: 1920
- Type: Cases
- Rooms: 2
- Bathrooms: 1
Qualities
- House of the 1920 rehabilitated
- Yard
- Terrace – Solarium
- Ceramic floors
- Wood and PVC carpentry
- Gas heating
- South orientation
- Garages for rent for sale less than 83 m / 1 minute walk from the house
Distances
- On foot from the Palafrugell market
- 9 minutes walking to Pi Verd School
- 11 minutes walking to Torres Jonama School
- 12 minutes walking to the Bressol Tomany nursery
- 15 minutes walking to the Baix Emporda institute
- 15 minutes by car to Calella de Palafrugell beach
- 20 minutes by bike to the beach of Calella de Palafrugell
Are you interested in selling a property?
Go up
