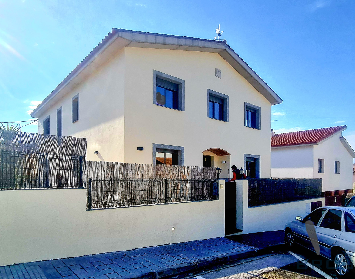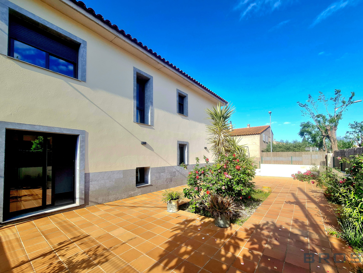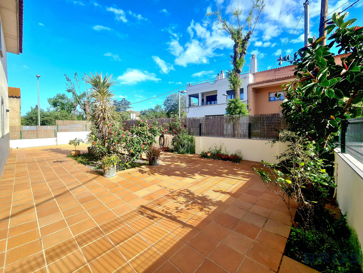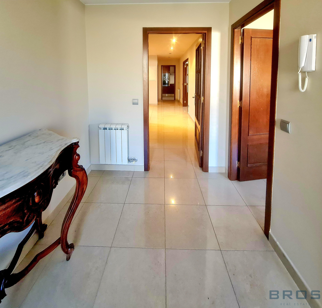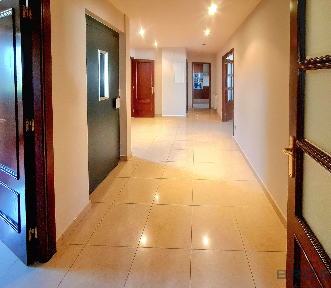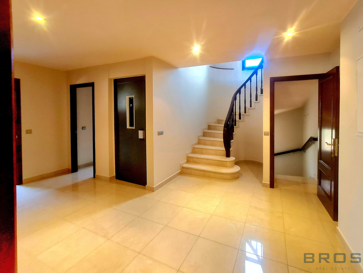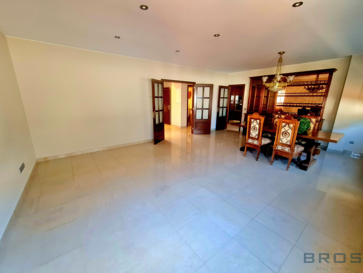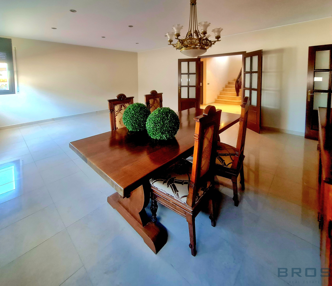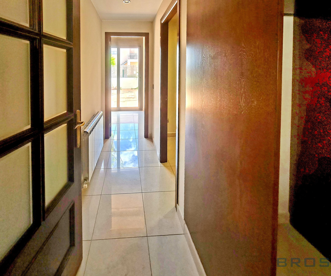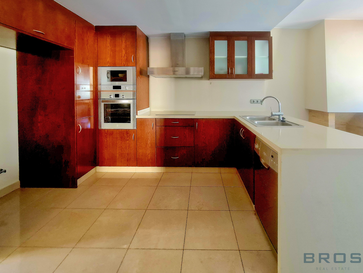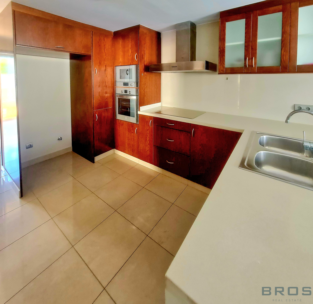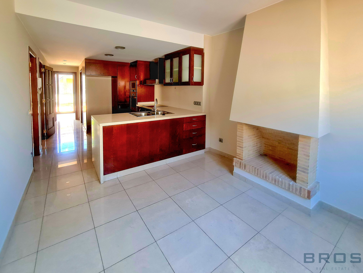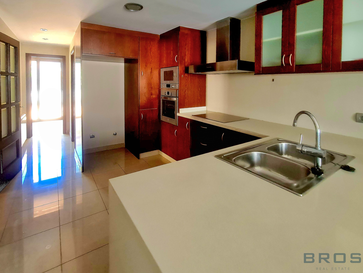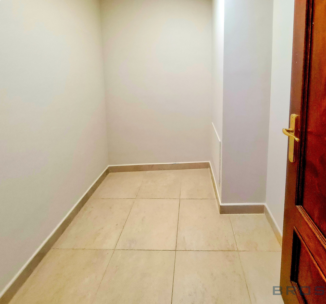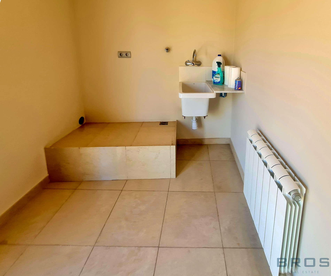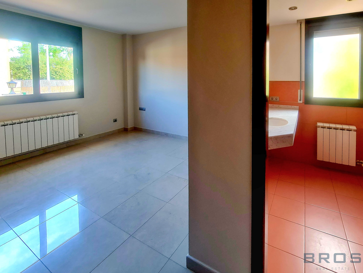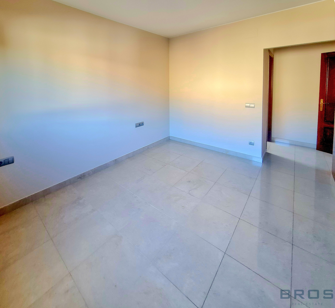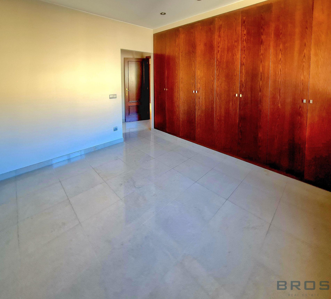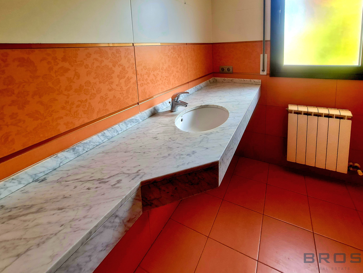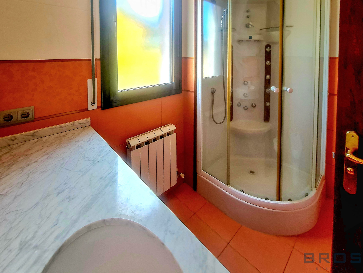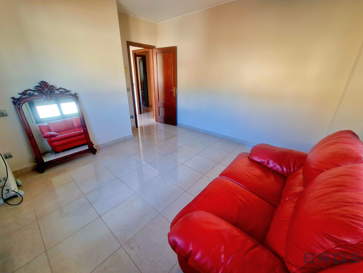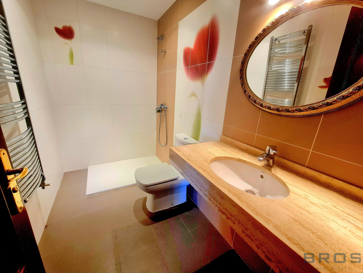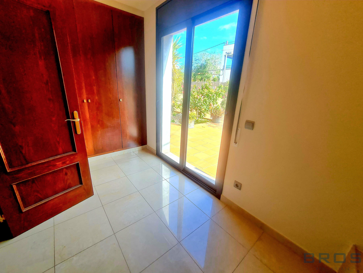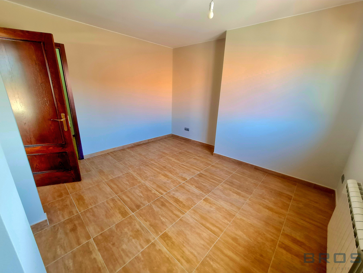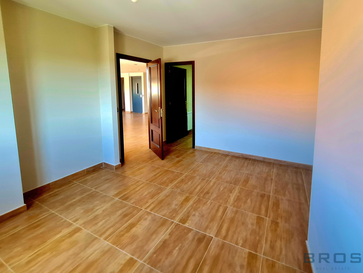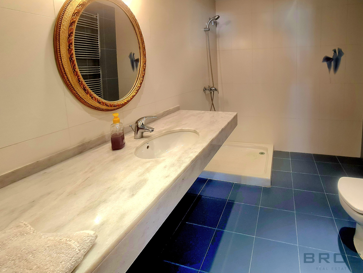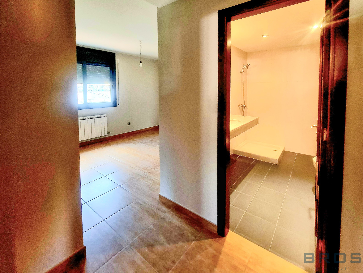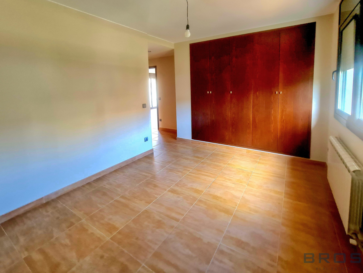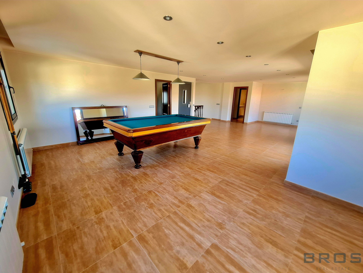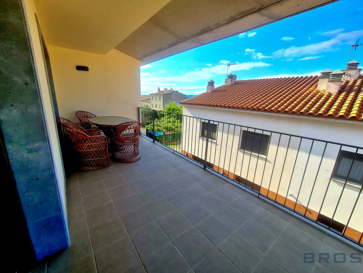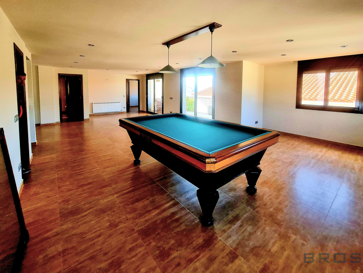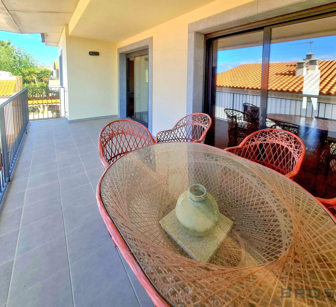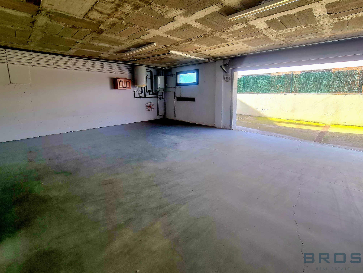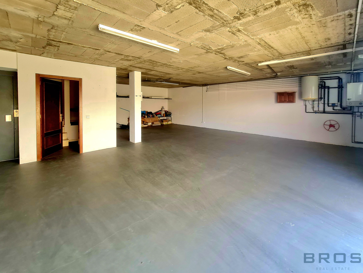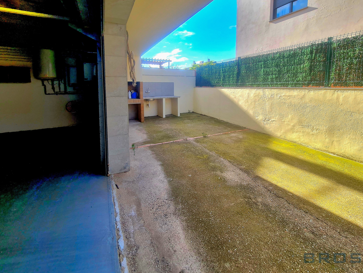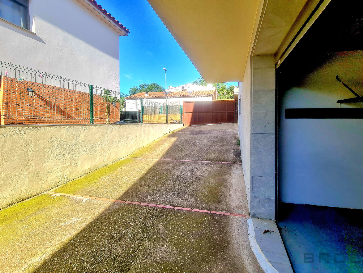BEAUTIFUL HOUSE WITH 6 BEDROOMS
BEAUTIFUL HOUSE WITH 6 BEDROOMS
Empordà, Torroella de MontgriDescription
In Torroella de Montgri, detached single-family house of 458 m2 built in 2008 according to cadastre, on a 375 m2 plot of land distributed on the main floor plus the first floor plus the ground floor and finished with arabic tiles.
The main floor has a large hall with stairs and an elevator that give access to the rest of the floors, a bright and spacious living-dining room, a kitchen with a fireplace, 3 bedrooms (1 suite bedroom and 2 double bedrooms) and 3 bathrooms (one of them the one in the suite), several of the rooms have access to the garden of the house.
The upper floor has a large open plan space that is currently used as a billiards table and 3 bedroom suites and 3 bathrooms that belong to the suites. Several of the rooms have access to a beautiful terrace with views of the city.
The ground floor has a garage with space for 5 cars and 1 bathroom.
More details
- Reference: 24TORR001JG
- Location: Empordà
- Product: N/A
- Sup. land: 375 m²
- Sup. built: 458 m²
- Year of construction: 2008
- Type: Cases
- Rooms: 6
- Bathrooms: 7
Qualities
- Detached Single Family House
- Garden
- Garage for 5 cars
- 6 rooms (4 bedroom suites)
- 7 bathrooms
- Marble floors
- Oak carpentry (doors, cabinets...)
- PVC windows with double glass
- Air conditioning in all rooms
- Various chimneys
Distances
- 10 minutes walking to Torroella de Montgri Town Hall
- 8 minutes walking to Plaza Salvador Espriu
- 8 minutes by car to Estartit Beach
- 40 minutes by car to Girona
- 1 hour and 40 minutes by car to Barcelona
