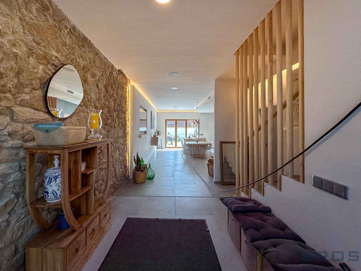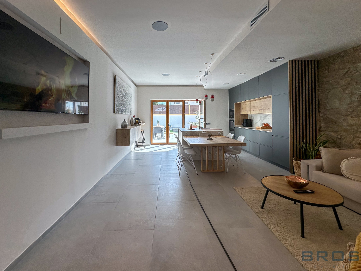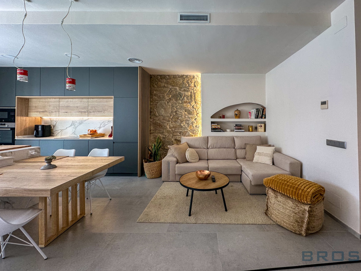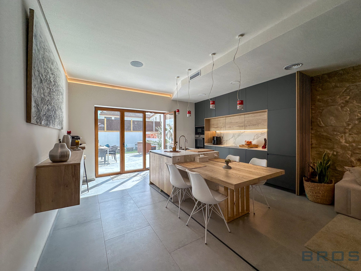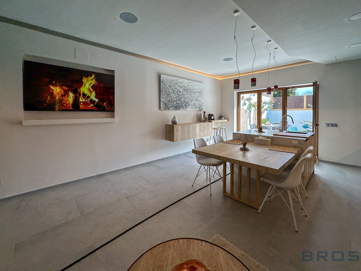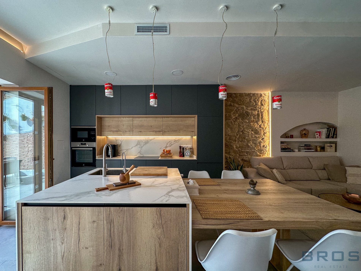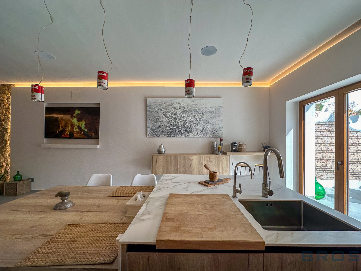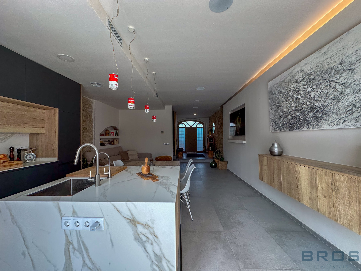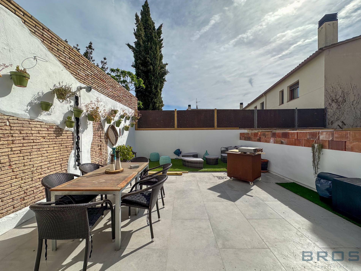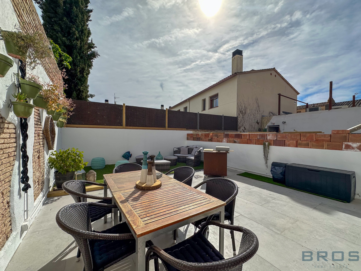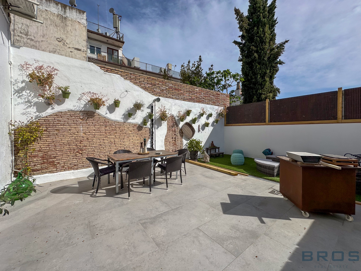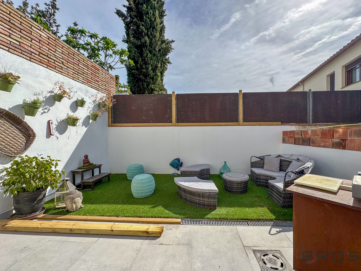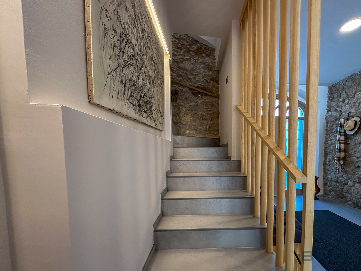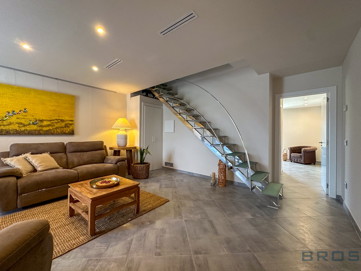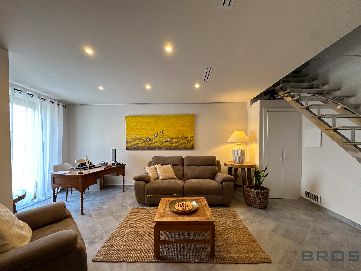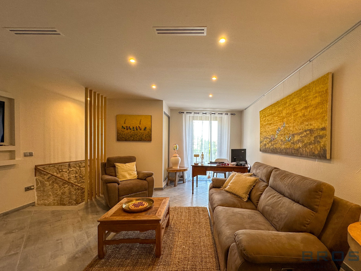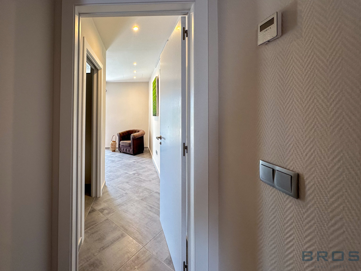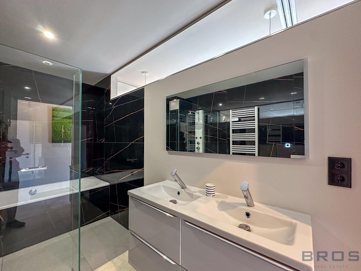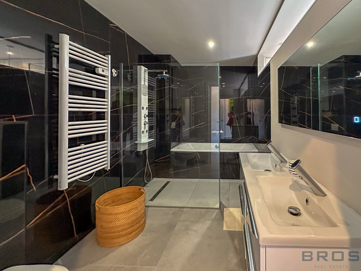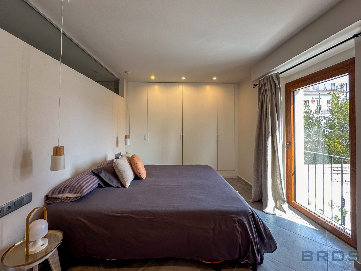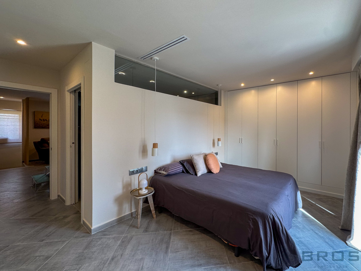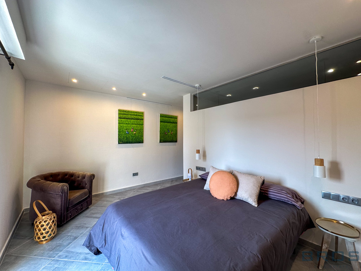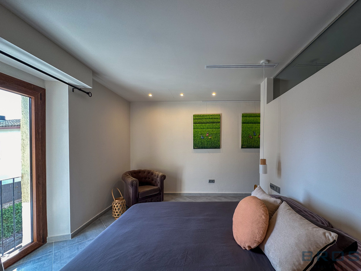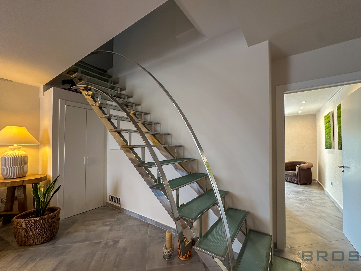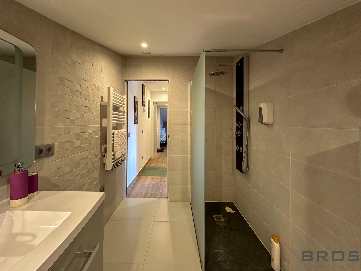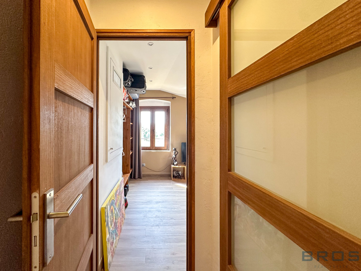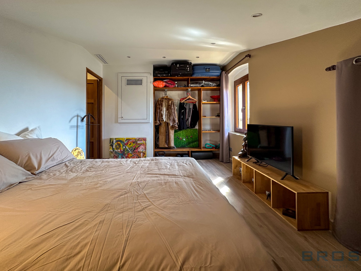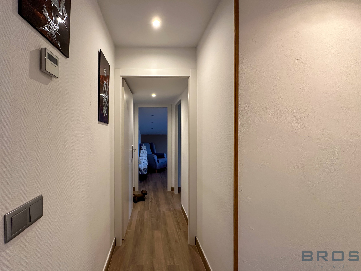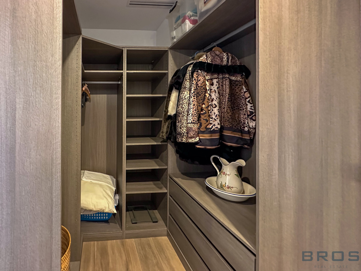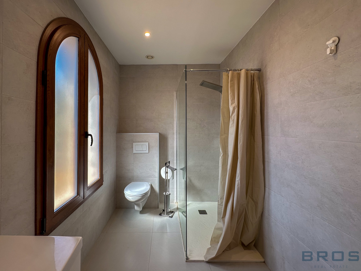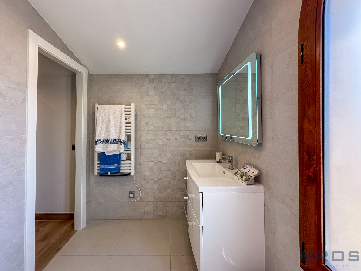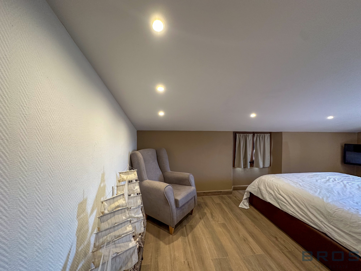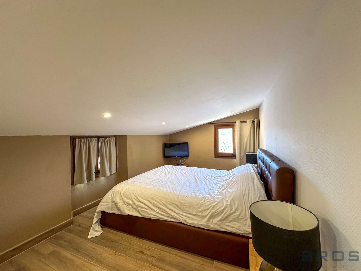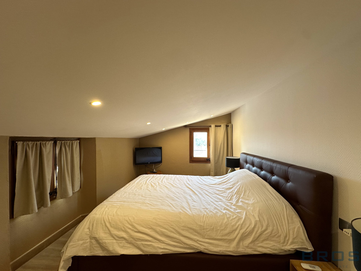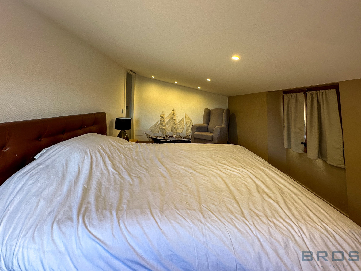SPECTACULAR STONE HOUSE IN CASTELL D’ARO
SPECTACULAR STONE HOUSE IN CASTELL D’ARO
S'Agaró
595.000€
New
Description
195 m house distributed on the main floor plus 2 floors built on a 117.67 m plot of land and finished in Arabic tiles.
The main floor has a hall, a living-dining room with an open kitchen that has access to the main garden and a bathroom with a shower.
The first floor has a hall that gives access to an open-plan room used today partly as a living room and partly as an office with access to a balcony, 1 suite bedroom with built-in wardrobes and a complete bathroom with a shower.
The second floor has 2 bedrooms (1 double bedroom and 1 suite bedroom with dressing room) and 2 full bathrooms (one of them in the suite).
More details
- Reference: 24PDA003A
- Location: S'Agaró
- Product: Sale
- Sup. land: 118 m²
- Sup. built: 195 m²
- Year of construction: 2024
- Type: Cases
- Rooms: 3
- Bathrooms: 4
Qualities
- Home
- Garden with pre-installation of jacuzzi
- 3 bedrooms (2 suites and 1 double)
- 4 full bathrooms
- Stone walls
- Ceramic floors
- PVC carpentry
- Air conditioning and heating ducts
- LED lighting
Distances
- 2 minutes walking to all services
- 3 minutes by car and 5 minutes by bike to Platja d’Aro
- 5 minutes by car and 11 minutes by bike to Sant Pol Beach
- 5 minutes by car to Santa Cristina d’Aro
- 7 minutes by car to Sant Feliu de Guíxols
- 8 minutes walking to Vall d’Aro school
- 10 minutes walking to the Hipica Costa Brava
- 30 minutes by car to Girona
- 1 hour and 10 minutes by car to Barcelona
Are you interested in selling a property?
Go up
