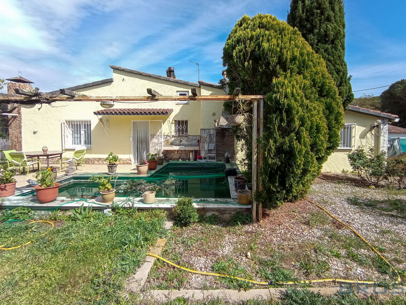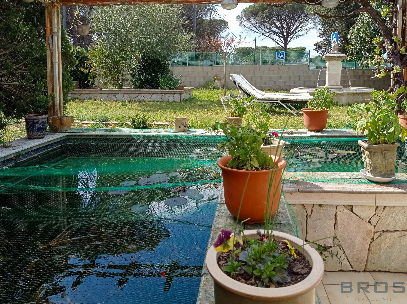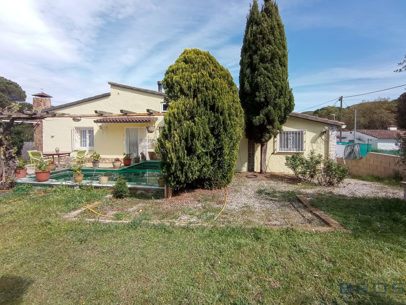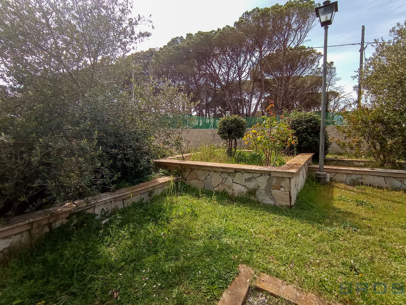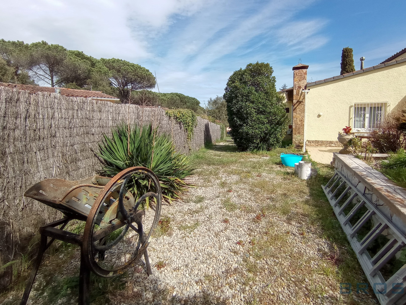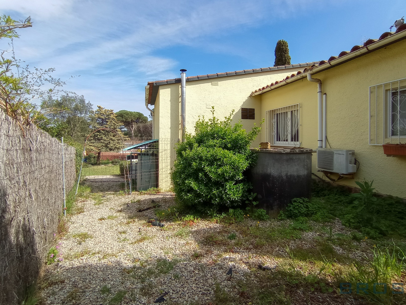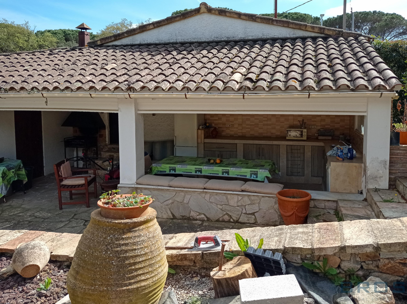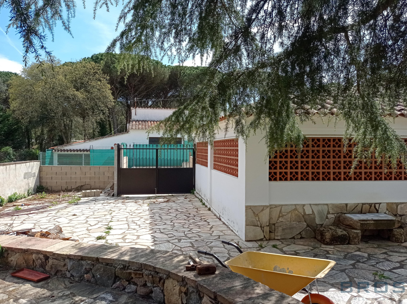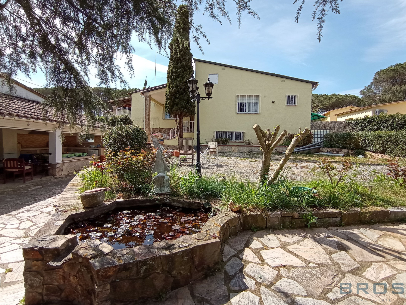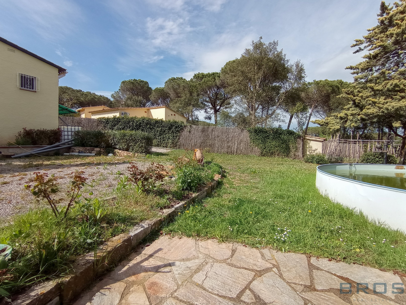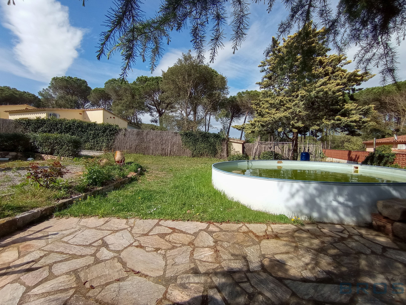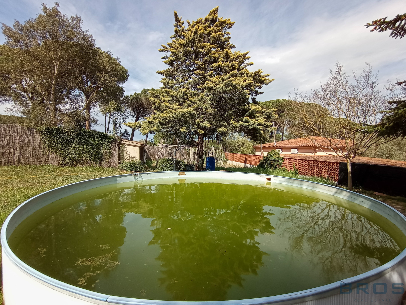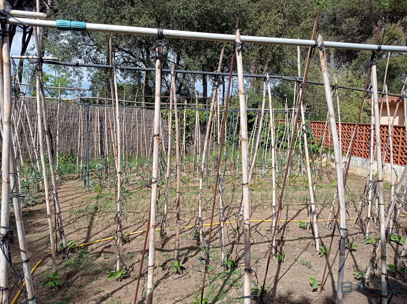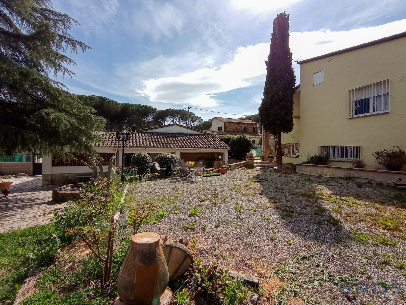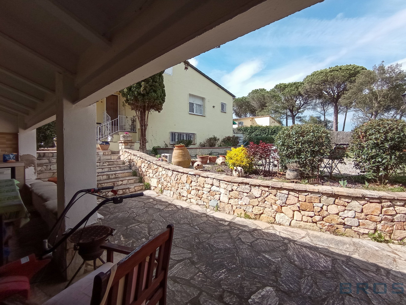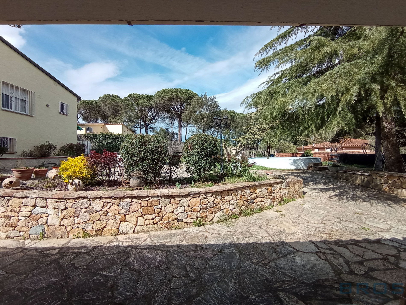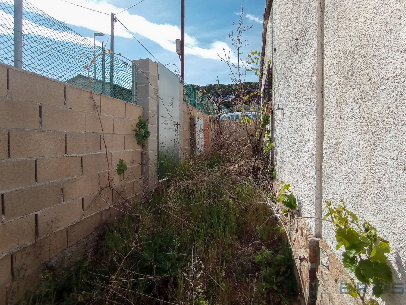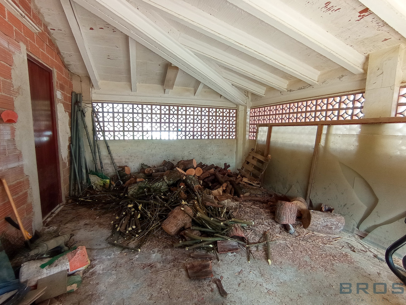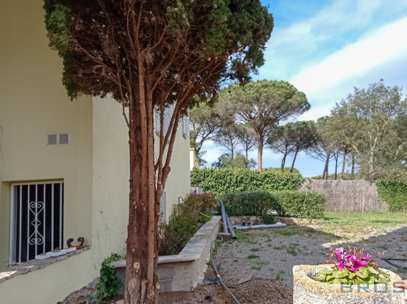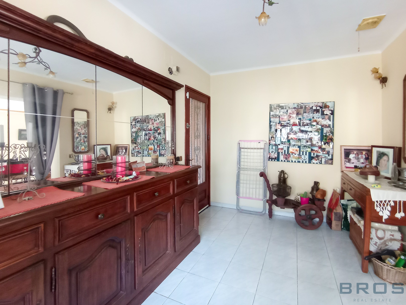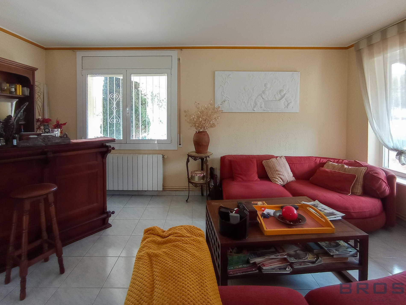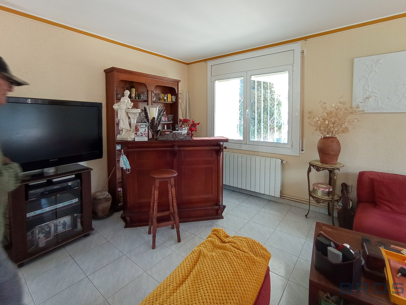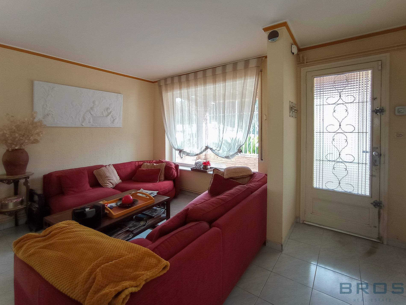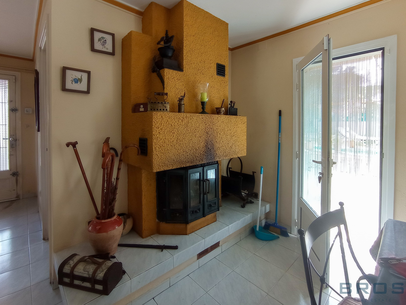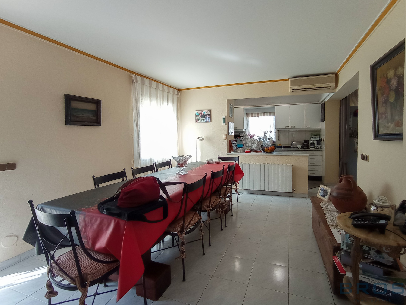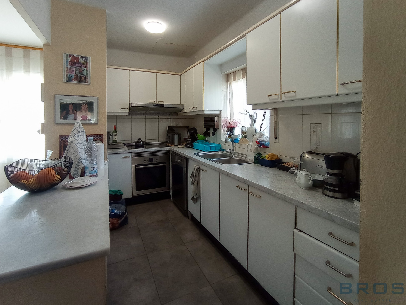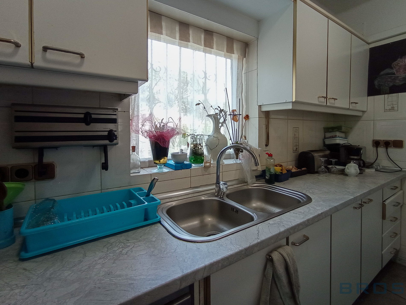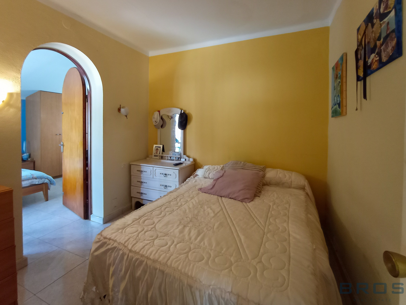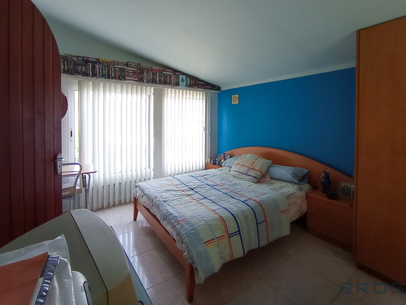2 CONSTRUCTIONS HOUSES WITH A LAND OF 1,460 M
2 CONSTRUCTIONS HOUSES WITH A LAND OF 1,460 M
Llagostera, UR LA CANYERA]Description
Houses from 1979 composed of 2 buildings with a total of 288 m2 built BETWEEN BOTH on a plot of 1,460 m2 distributed on a single floor and finished in Arabic tiles and surrounded by the garden.
The main house has a hall, a spacious and bright living-dining room with fireplace, an open kitchen, 3 double bedrooms, 1 room used as an office, 3 bathrooms (2 complete and 1 guest toilet). It also has a basement with a large room used as a storage room. All rooms have access to the garden that surrounds the house.
The second construction has a large garage, 1 large room and a summer kitchen with access to the porch and the main garden.
The garden that surrounds both buildings has a large garden area, parking area, a swimming pool, a barbecue, a pond and an orchard.
According to a consultation carried out at the Llagostera City Council, said property can be divided/segregated into 2 independent plots of land.
More details
- Reference: 24LLAG001NV
- Location: Llagostera
- Product: Sale
- Sup. land: 1406 m²
- Sup. built: 288 m²
- Year of construction: 1979
- Type: Cases
- Rooms: 3
- Bathrooms: 3
Qualities
- 2 buildings
- 4 bedrooms
- 3 bathrooms
- Garden
- Pool
- Laundry
- Gas heating
Distances
- 5 minutes by car and 34 minutes walking to Llagostera Town Hall
- 5 minutes by car to several supermarkets
- Between 5 minutes and 9 minutes by car to schools in the area
- 9 minutes by car to Caldes de Malabella train station
