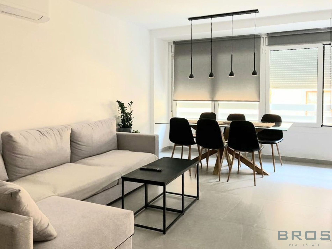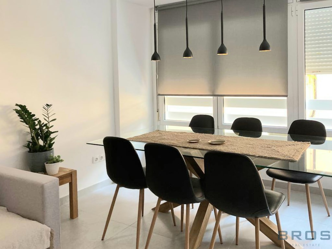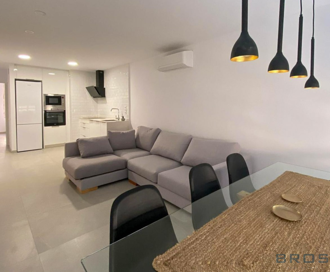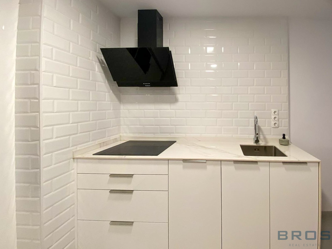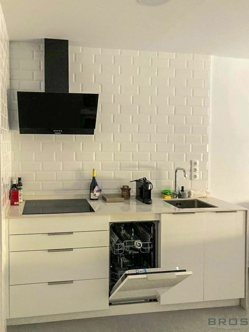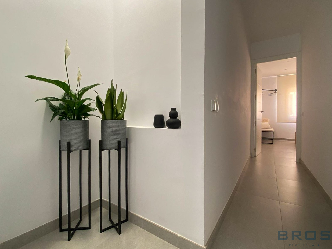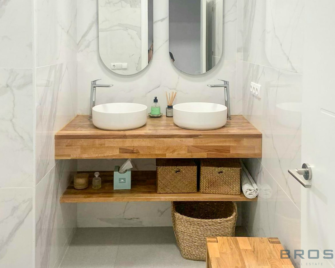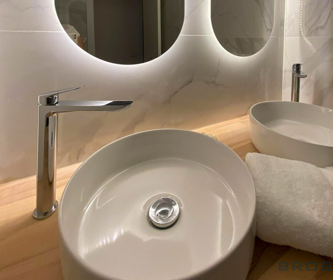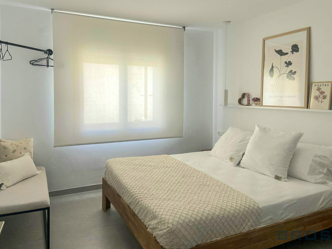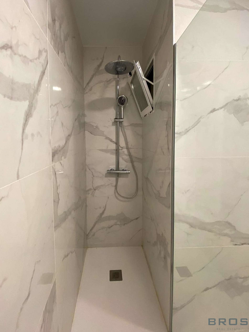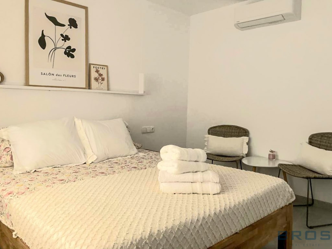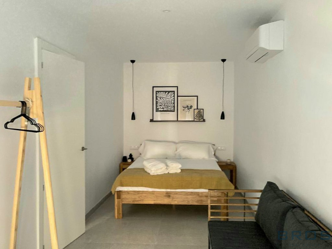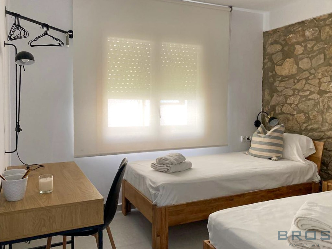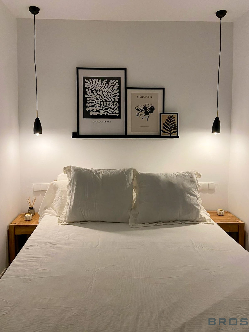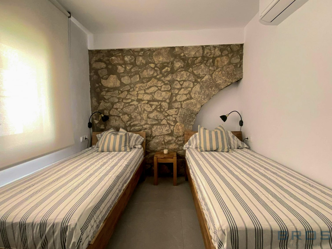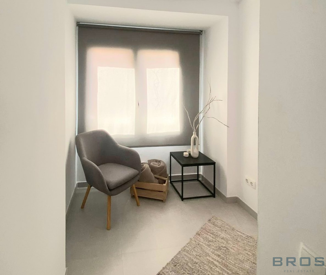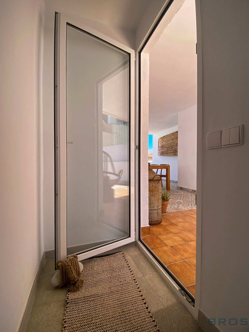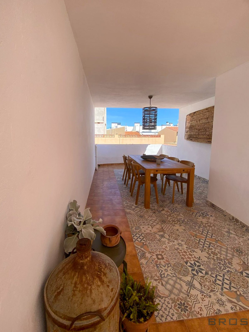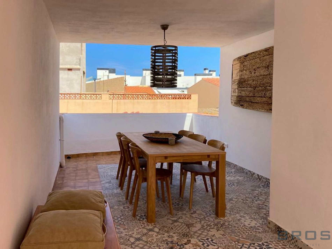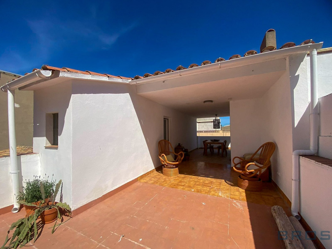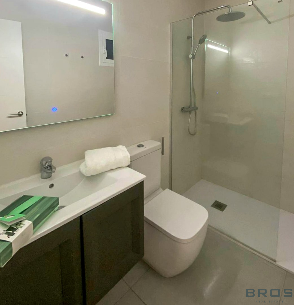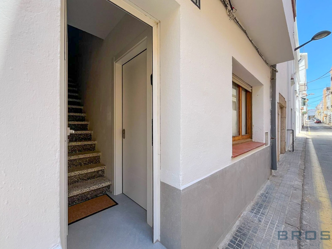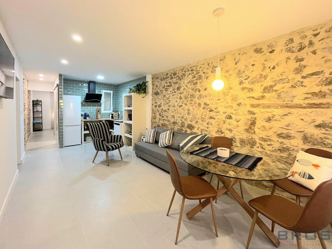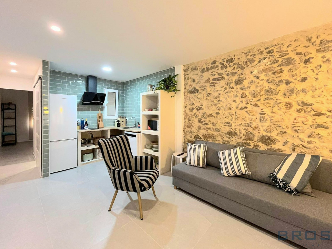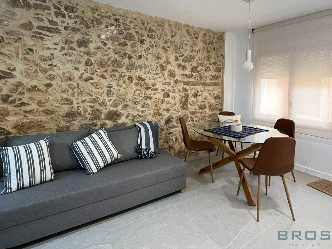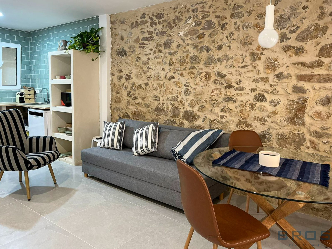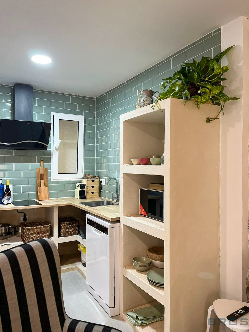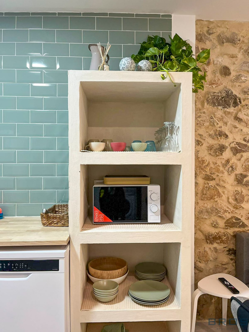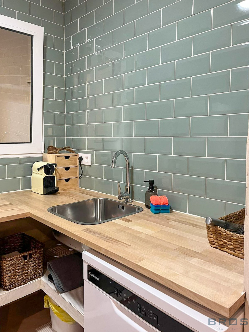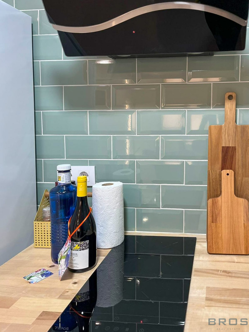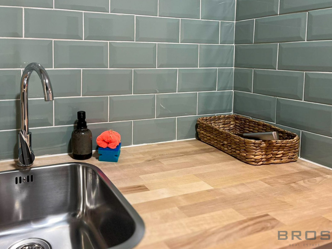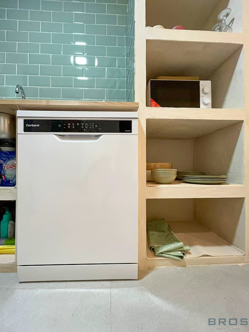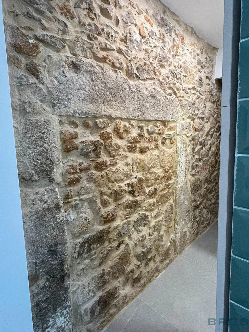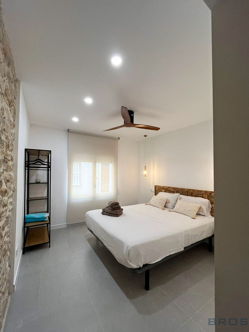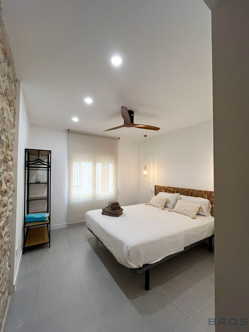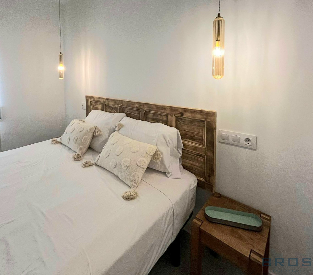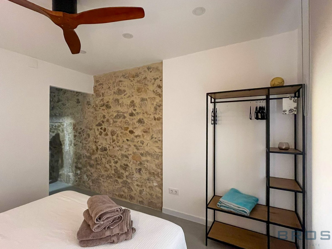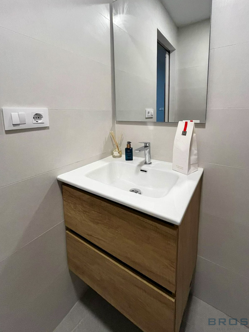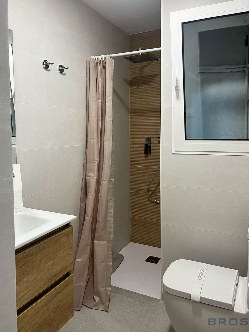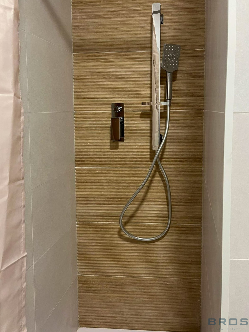MEDITERRANEAN CHARM IN THE OLD TOWN OF L’ESCALA: RENOVATED BUILDING WITH STUDIO AND DUPLEX
MEDITERRANEAN CHARM IN THE OLD TOWN OF L’ESCALA: RENOVATED BUILDING WITH STUDIO AND DUPLEX
L' Escala, ExpansionDescription
Located in the heart of the old town of L’Escala, this renovated building combines traditional Catalan details, such as original stone walls, with a modern and functional design. The property, originally built in 1963 and totaling 155 m², is distributed over three floors and divided into two independent units: a studio on the ground floor and a duplex on the upper floors.
1. Ground Floor Studio
The cozy 50 m² studio offers a modern and warm atmosphere with exposed stone walls and an open-plan layout. The living-dining room, decorated in a contemporary style, includes a designer kitchen, fully equipped. A bright double bedroom and a modern bathroom complete this space. With independent access, it is ideal for guests or as a rental opportunity.
2. Duplex on the Upper Floors
The duplex is distributed over two floors and offers large spaces filled with natural light.
• On the first floor, a hallway leads to a spacious living-dining room with a modern open kitchen. The stone walls and ceramic floors provide a rustic touch to the space. This floor also includes three bedrooms: one single and two doubles, as well as two fully equipped bathrooms.
• On the top floor, the duplex features an impressive terrace with a covered area, perfect for enjoying almost 360º panoramic views of the old town and the sea. This outdoor space is ideal for al fresco dining or moments of relaxation.
This renovated building offers the perfect combination of history, Mediterranean charm, and modern amenities, ideal both for living or generating income through rentals. Don’t miss the opportunity to visit!
More details
- Reference: 24-csa-escala002jg
- Location: L' Escala
- Product: Sale
- Sup. built: 155 m²
- Year of construction: 1963
- Type: Edifici
- Rooms: 4
- Bathrooms: 3
Qualities
- Total area of 155 m²
- Original construction year: 1963
- Traditional Mediterranean details: stone walls and ceramic floors
- Modern open kitchen in both units
- Air conditioning and heating
- Bright, open spaces
- Duplex terrace with panoramic views
Distances
- 6 minutes walking to L’Escala beach
- 10 minutes walking to the ruins of Empúries
- 16 minutes by car to to Torroella de Montgrí
- 35 minutes by car to Platja d’Aro
- 40 minutes by car to Girona
- 1 hour and 30 minutes by car to Barcelona
