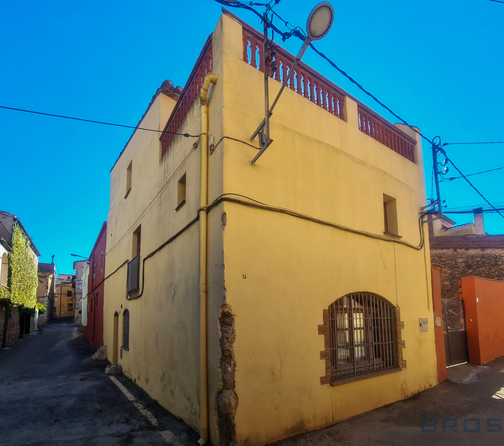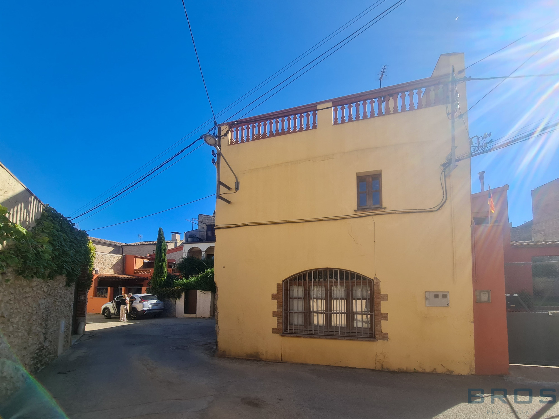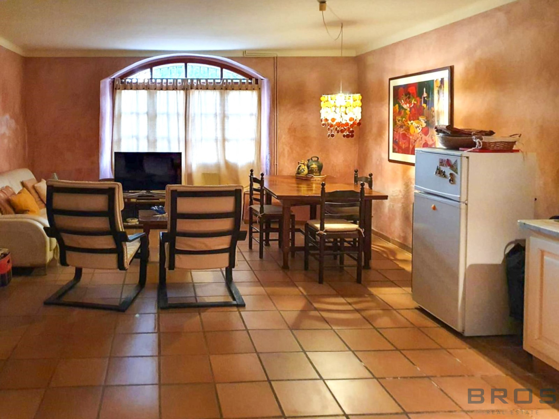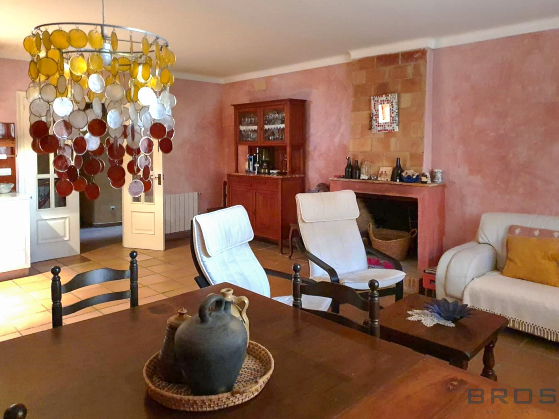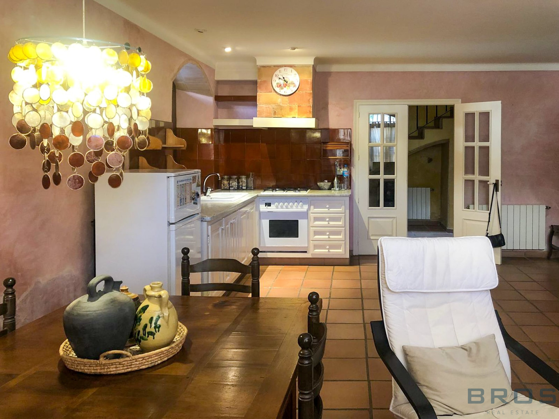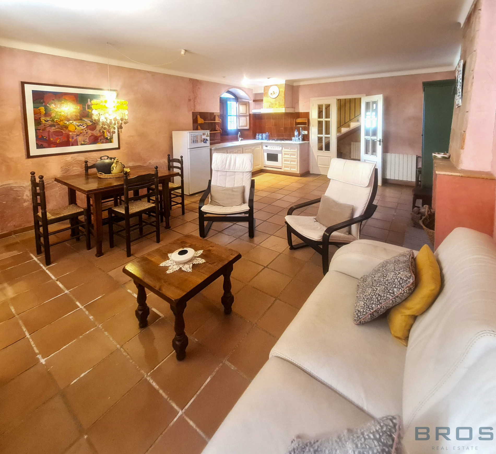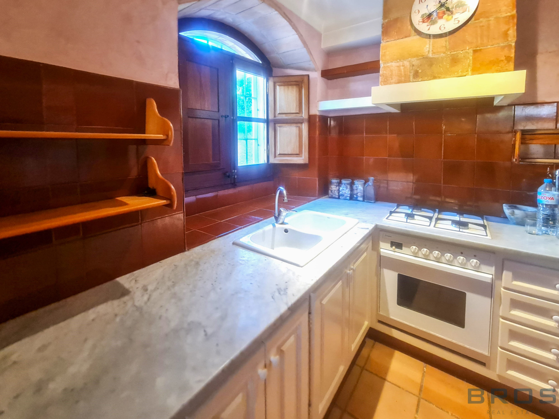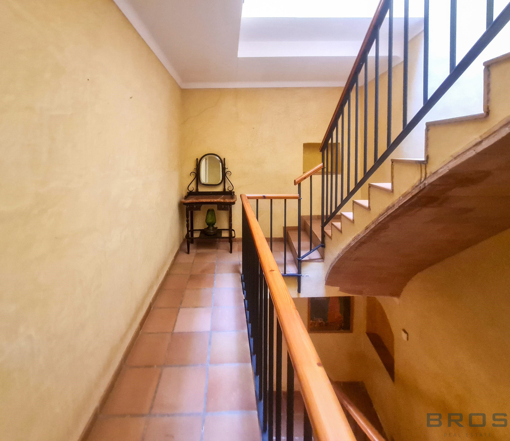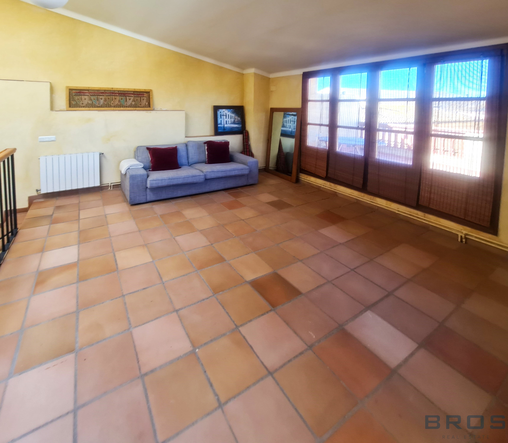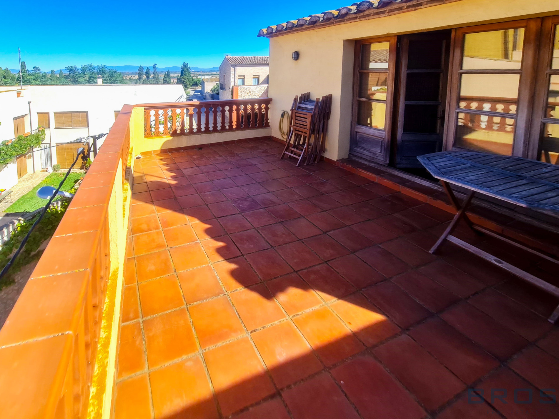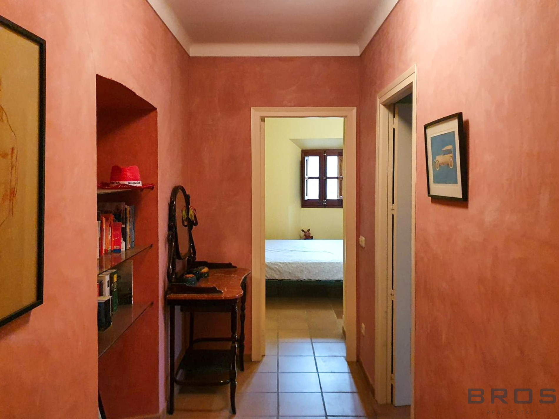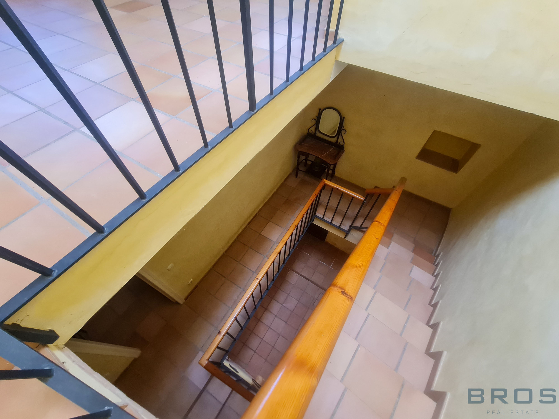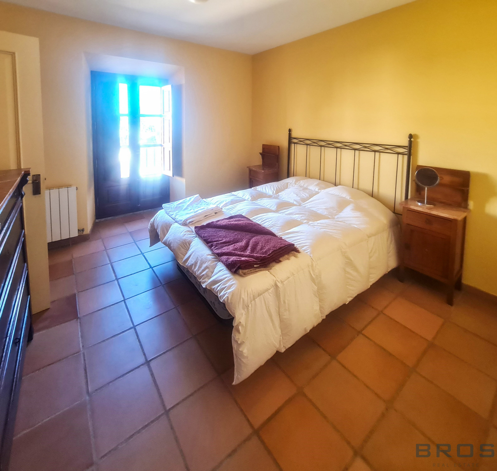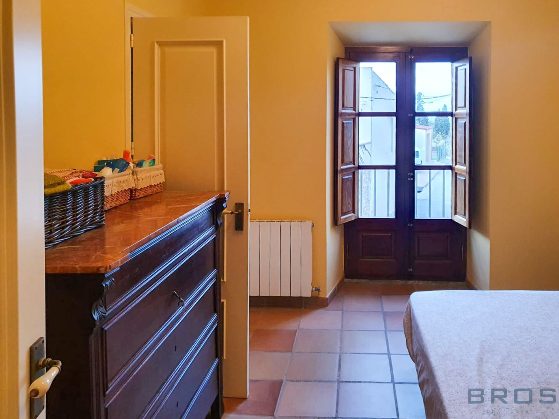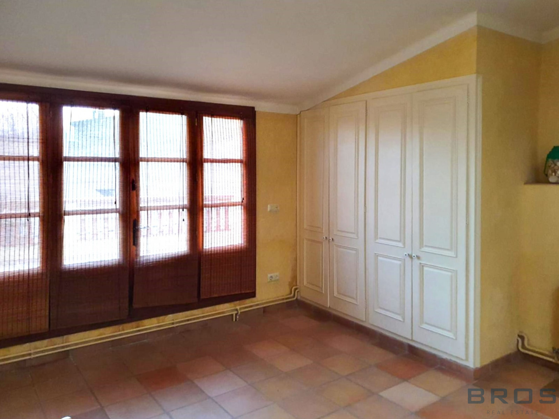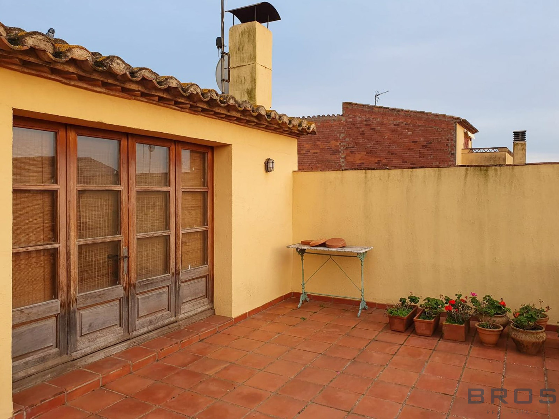TOWNHOUSE FROM 1900 IN PERFECT CONDITION IN THE CENTER OF ALBONS
TOWNHOUSE FROM 1900 IN PERFECT CONDITION IN THE CENTER OF ALBONS
Empordà, Albons
375.000€
Available
Description
1900 house of 174 m² built on a 60 m² plot, distributed over a ground floor and 2 additional floors.
On the first floor, we enter through a hall that leads us to a large living-dining room with a fireplace and terrazzo floor. The living room has an office kitchen that adds spaciousness to the area. On this same first floor, from the hall, we have access to a bathroom.
On the second floor, there is a hallway that leads to 2 bedrooms. Both bedrooms are doubles but are connected by a shared bathroom that links both rooms.
On the third floor, there is an open studio with access to the terrace, from which we have wide views of the area.
More details
- Reference: 24-casa-alb-001JG
- Location: Empordà
- Product: Sale
- Sup. land: 60 m²
- Sup. built: 174 m²
- Year of construction: 1900
- Type: Cases
- Rooms: 2
- Bathrooms: 2
Qualities
- Corner house
- Ceramic floors
- Wooden carpentry
- Fireplace
- Gas heating
- Terrace
Distances
- 2 minutes walking to the Town Hall
- 12 minutes by car to L’Escala and the beach
- 16 minutes by car to Torroella de Montgrí
- 42 minutes by car to Girona
- 1 hour and 44 minutes by car to Barcelona
Are you interested in selling a property?
Go up
